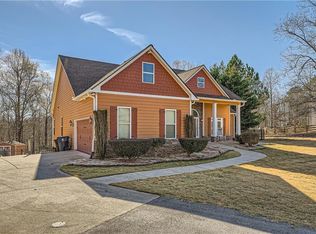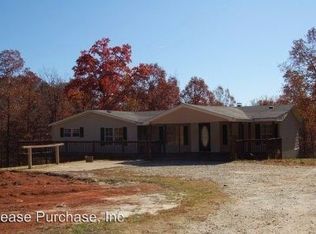Ya'll this one has it all! Stunning custom built ranch style home over full unfinished basement stubbed for bath and kitchen. Situated on five private acres. 3 bedrooms & 2 baths, split bedroom plan. Large Master bedroom w/ attached office/library w/ barn door & cozy fireplace. Completely updated open kitchen- living concept complete with farmhouse sink, coffered ceilings, real hardwood floors, granite counter tops, stainless steel appliances, new carpet and paint throughout. Updated laundry room with cabinetry & butcher block counter top. New architectural roof only 3 years old. New Hot Water Heater. Lush front yard professionally landscaped with irrigation system & exterior landscape lighting. large private flat fenced in backyard, 3 miles from South Paulding HS.
This property is off market, which means it's not currently listed for sale or rent on Zillow. This may be different from what's available on other websites or public sources.

