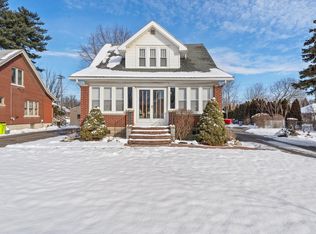Sold for $295,000
$295,000
8675 Canal Rd, Sterling Heights, MI 48314
4beds
1,546sqft
Single Family Residence
Built in 1917
0.47 Acres Lot
$294,900 Zestimate®
$191/sqft
$2,293 Estimated rent
Home value
$294,900
$274,000 - $316,000
$2,293/mo
Zestimate® history
Loading...
Owner options
Explore your selling options
What's special
Welcome to this charming 1917 Sears bungalow nestled on a generous half-acre lot. This home boasts timeless Craftsman-style woodwork throughout its interior, showcasing the fine craftsmanship of a bygone era. There is a large screened in porch leading to the front door. The main floor has newly installed carpet (9/2024) everywhere with hardwood flooring beneath (excluding family room) and rich original hardwood floors in the kitchen and entire upstairs. The remodeled full bathroom on the main floor (12/2024) combines contemporary amenities with classic style, making it a perfect blend of old-world charm and modern convenience. All upstairs bedrooms have large walk-in closets. The upstairs bathroom has a clawfoot bathtub. This unique property invites you to experience the perfect harmony of historic elegance and thoughtful updates. Upstairs Renewal by Anderson windows (2016), new main floor windows (2023). New vinyl siding, gutters and garage lighting (2022). Fresh paint in several rooms (2025). Reverse osmosis water filtration system. Beautiful flower beds in spacious yard to enjoy in the spring and summer months. One and a half car garage, plus additional storage shed.
Zillow last checked: 8 hours ago
Listing updated: August 02, 2025 at 05:15pm
Listed by:
Renee L Orlewicz 313-819-6363,
Cedarwood Realty LLC, a Michigan LLC
Bought with:
Renee L Orlewicz, 6501400167
Cedarwood Realty LLC, a Michigan LLC
Source: Realcomp II,MLS#: 20250018207
Facts & features
Interior
Bedrooms & bathrooms
- Bedrooms: 4
- Bathrooms: 2
- Full bathrooms: 2
Heating
- Natural Gas, Radiant
Cooling
- Ceiling Fans
Appliances
- Included: Dishwasher, Dryer, Free Standing Gas Range, Free Standing Refrigerator, Microwave, Washer
Features
- Basement: Unfinished
- Has fireplace: No
Interior area
- Total interior livable area: 1,546 sqft
- Finished area above ground: 1,546
Property
Parking
- Total spaces: 1.5
- Parking features: Oneand Half Car Garage, Detached, Electricityin Garage, Garage Faces Front, Garage Door Opener
- Garage spaces: 1.5
Features
- Levels: One and One Half
- Stories: 1
- Entry location: GroundLevelwSteps
- Patio & porch: Deck, Enclosed
- Pool features: None
Lot
- Size: 0.47 Acres
- Dimensions: 81.00 x 254.00
Details
- Additional structures: Sheds
- Parcel number: 1003127035
- Special conditions: Short Sale No,Standard
Construction
Type & style
- Home type: SingleFamily
- Architectural style: Bungalow
- Property subtype: Single Family Residence
Materials
- Brick
- Foundation: Basement, Block
- Roof: Asphalt
Condition
- New construction: No
- Year built: 1917
Utilities & green energy
- Sewer: Public Sewer
- Water: Public
Community & neighborhood
Location
- Region: Sterling Heights
- Subdivision: S/P # 03 STERLING HEIGHTS
Other
Other facts
- Listing agreement: Exclusive Right To Sell
- Listing terms: Cash,Conventional
Price history
| Date | Event | Price |
|---|---|---|
| 6/5/2025 | Sold | $295,000-1.6%$191/sqft |
Source: | ||
| 5/21/2025 | Pending sale | $299,900$194/sqft |
Source: | ||
| 5/15/2025 | Price change | $299,900-3.2%$194/sqft |
Source: | ||
| 5/1/2025 | Price change | $309,900-1.6%$200/sqft |
Source: | ||
| 3/29/2025 | Listed for sale | $315,000$204/sqft |
Source: | ||
Public tax history
| Year | Property taxes | Tax assessment |
|---|---|---|
| 2025 | $2,708 +5.6% | $146,300 +6.7% |
| 2024 | $2,564 +5.2% | $137,100 +10.8% |
| 2023 | $2,437 +2.1% | $123,700 +14.1% |
Find assessor info on the county website
Neighborhood: 48314
Nearby schools
GreatSchools rating
- 3/10Dresden Elementary SchoolGrades: PK-6Distance: 0.8 mi
- 6/10Bemis Junior High SchoolGrades: 7-8Distance: 1.5 mi
- 9/10Henry Ford II High SchoolGrades: 9-12Distance: 1.4 mi
Get a cash offer in 3 minutes
Find out how much your home could sell for in as little as 3 minutes with a no-obligation cash offer.
Estimated market value$294,900
Get a cash offer in 3 minutes
Find out how much your home could sell for in as little as 3 minutes with a no-obligation cash offer.
Estimated market value
$294,900
