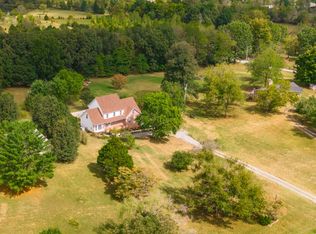Closed
$385,000
8674 Cedar Grove Rd, Cross Plains, TN 37049
3beds
2,784sqft
Single Family Residence, Residential
Built in 1973
3.34 Acres Lot
$386,400 Zestimate®
$138/sqft
$2,326 Estimated rent
Home value
$386,400
$359,000 - $413,000
$2,326/mo
Zestimate® history
Loading...
Owner options
Explore your selling options
What's special
Looking for some acreage? Here’s your chance to own a home with land just outside of Nashville! This property offers plenty of space and stunning views, making it the perfect retreat from city life. Plus, there’s no HOA! Recent updates include a brand-new architectural shingle roof (2023), new gutters and fascia (2023), and a newer HVAC unit for added peace of mind. Inside, the home has fresh upgrades, including new carpet on the main floor, new flooring in the basement, new light fixtures, and a fresh coat of paint throughout. While the kitchen and bathrooms have not been updated, they offer a great opportunity for customization. An investor or buyer looking to complete the remodels can bring their vision to life. Pictures and floor plans in the media section.
Zillow last checked: 8 hours ago
Listing updated: April 24, 2025 at 11:54am
Listing Provided by:
Rika Dorris 615-482-5493,
Exit Real Estate Solutions
Bought with:
Darian Lowe, 375413
Castle Heights Realty
Source: RealTracs MLS as distributed by MLS GRID,MLS#: 2800630
Facts & features
Interior
Bedrooms & bathrooms
- Bedrooms: 3
- Bathrooms: 3
- Full bathrooms: 3
- Main level bedrooms: 1
Bedroom 1
- Area: 234 Square Feet
- Dimensions: 13x18
Bedroom 2
- Area: 228 Square Feet
- Dimensions: 12x19
Bedroom 3
- Area: 168 Square Feet
- Dimensions: 14x12
Den
- Area: 154 Square Feet
- Dimensions: 14x11
Dining room
- Area: 154 Square Feet
- Dimensions: 14x11
Kitchen
- Area: 135 Square Feet
- Dimensions: 9x15
Living room
- Area: 240 Square Feet
- Dimensions: 12x20
Heating
- Electric
Cooling
- Central Air
Appliances
- Included: Built-In Electric Oven, Electric Range
Features
- Flooring: Carpet, Vinyl
- Basement: Finished
- Number of fireplaces: 2
- Fireplace features: Den, Living Room
Interior area
- Total structure area: 2,784
- Total interior livable area: 2,784 sqft
- Finished area above ground: 1,587
- Finished area below ground: 1,197
Property
Parking
- Parking features: Gravel
Features
- Levels: Two
- Stories: 2
- Patio & porch: Patio, Covered, Deck, Porch
Lot
- Size: 3.34 Acres
Details
- Parcel number: 062 07600 000
- Special conditions: Standard
Construction
Type & style
- Home type: SingleFamily
- Architectural style: Contemporary
- Property subtype: Single Family Residence, Residential
Materials
- Brick
- Roof: Shingle
Condition
- New construction: No
- Year built: 1973
Utilities & green energy
- Sewer: Private Sewer
- Water: Private
- Utilities for property: Electricity Available, Water Available
Community & neighborhood
Location
- Region: Cross Plains
- Subdivision: Darthy B Collier
Price history
| Date | Event | Price |
|---|---|---|
| 4/23/2025 | Sold | $385,000-3.7%$138/sqft |
Source: | ||
| 3/12/2025 | Contingent | $399,900$144/sqft |
Source: | ||
| 3/6/2025 | Price change | $399,900-5.9%$144/sqft |
Source: | ||
| 1/13/2025 | Price change | $424,900-4.5%$153/sqft |
Source: | ||
| 11/22/2024 | Price change | $444,900-1.1%$160/sqft |
Source: | ||
Public tax history
Tax history is unavailable.
Neighborhood: 37049
Nearby schools
GreatSchools rating
- 6/10East Robertson Elementary SchoolGrades: PK-5Distance: 3.2 mi
- 4/10East Robertson High SchoolGrades: 6-12Distance: 3.8 mi
Schools provided by the listing agent
- Elementary: East Robertson Elementary
- Middle: East Robertson High School
- High: East Robertson High School
Source: RealTracs MLS as distributed by MLS GRID. This data may not be complete. We recommend contacting the local school district to confirm school assignments for this home.
Get a cash offer in 3 minutes
Find out how much your home could sell for in as little as 3 minutes with a no-obligation cash offer.
Estimated market value$386,400
Get a cash offer in 3 minutes
Find out how much your home could sell for in as little as 3 minutes with a no-obligation cash offer.
Estimated market value
$386,400
