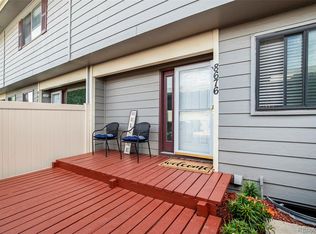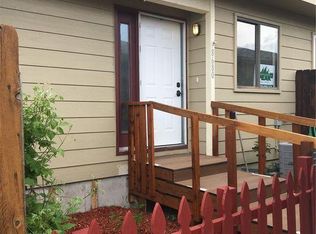Sold for $419,000 on 05/30/25
$419,000
8674 Carr Loop, Arvada, CO 80005
4beds
1,650sqft
Townhouse
Built in 1982
1,306.8 Square Feet Lot
$406,200 Zestimate®
$254/sqft
$2,544 Estimated rent
Home value
$406,200
$382,000 - $435,000
$2,544/mo
Zestimate® history
Loading...
Owner options
Explore your selling options
What's special
Discover this beautifully updated 4-bedroom, 3-bathroom townhome nestled in the sought-after Westminster/Arvada area. Enjoy the tranquility of a quiet neighborhood while benefiting from recent upgrades including all-new Renewal by Andersen windows and contemporary new lighting and fans throughout. The updated kitchen showcases new hardware, a stylish backsplash and butcher block countertop, stainless steel appliances, a tongue-and-groove cedar ceiling, and durable LVP flooring that flows seamlessly into the living and dining rooms. Upstairs you'll find a primary bedroom with walk-in closet, plus two additional bedrooms. The updated full bathroom features charming tongue-and-groove pine walls. Modern stairs lead to a fully finished basement offering a versatile 4th bedroom or family room with an egress window, a convenient 3/4 bath, and a laundry room equipped with a utility sink. Step outside to your private backyard deck, perfect for enjoying summer evenings. Situated between the vibrant Old Town Arvada and the modern Westminster Town Center, this home provides easy access to Hwy 36 for effortless commutes to Boulder and Denver. Enjoy unparalleled convenience with nearby schools, parks, shops, and restaurants, plus a short walk to Standley Lake and the scenic Big Dry Creek Trails. This is truly an exceptional place to call home.
Zillow last checked: 8 hours ago
Listing updated: June 02, 2025 at 04:39pm
Listed by:
Emily Heck 720-441-8956 emily@emblemre.com,
Emblem Real Estate, Inc.
Bought with:
Karen Lamar, 100087942
Coldwell Banker Realty 24
Source: REcolorado,MLS#: 9738170
Facts & features
Interior
Bedrooms & bathrooms
- Bedrooms: 4
- Bathrooms: 3
- Full bathrooms: 1
- 3/4 bathrooms: 1
- 1/2 bathrooms: 1
- Main level bathrooms: 1
Primary bedroom
- Level: Upper
Bedroom
- Level: Upper
Bedroom
- Level: Upper
Bedroom
- Level: Basement
Bathroom
- Level: Main
Bathroom
- Level: Upper
Bathroom
- Level: Basement
Dining room
- Level: Main
Kitchen
- Level: Main
Laundry
- Level: Basement
Living room
- Level: Main
Heating
- Forced Air
Cooling
- Central Air
Appliances
- Included: Dishwasher, Disposal, Gas Water Heater, Microwave, Range, Refrigerator, Self Cleaning Oven
- Laundry: In Unit
Features
- Butcher Counters, Ceiling Fan(s), Smoke Free, T&G Ceilings, Walk-In Closet(s)
- Flooring: Carpet, Tile, Vinyl
- Windows: Double Pane Windows, Window Coverings, Window Treatments
- Basement: Bath/Stubbed,Finished,Full
- Number of fireplaces: 1
- Fireplace features: Living Room, Wood Burning
- Common walls with other units/homes: No One Above,No One Below,2+ Common Walls
Interior area
- Total structure area: 1,650
- Total interior livable area: 1,650 sqft
- Finished area above ground: 1,100
- Finished area below ground: 550
Property
Parking
- Total spaces: 2
- Parking features: Concrete, Exterior Access Door, Lighted, Storage
- Garage spaces: 1
- Carport spaces: 1
- Covered spaces: 2
Features
- Levels: Two
- Stories: 2
- Entry location: Ground
- Patio & porch: Covered, Deck, Front Porch
- Exterior features: Private Yard, Rain Gutters
- Fencing: Full
Lot
- Size: 1,306 sqft
- Features: Near Public Transit
Details
- Parcel number: 153080
- Special conditions: Standard
Construction
Type & style
- Home type: Townhouse
- Property subtype: Townhouse
- Attached to another structure: Yes
Materials
- Frame, Wood Siding
- Roof: Composition
Condition
- Updated/Remodeled
- Year built: 1982
Utilities & green energy
- Sewer: Public Sewer
- Water: Public
- Utilities for property: Cable Available, Electricity Connected, Natural Gas Connected
Community & neighborhood
Security
- Security features: Carbon Monoxide Detector(s), Smoke Detector(s), Video Doorbell
Location
- Region: Westminster
- Subdivision: Trailside
HOA & financial
HOA
- Has HOA: Yes
- HOA fee: $472 monthly
- Amenities included: Garden Area, Parking, Pool, Spa/Hot Tub, Tennis Court(s)
- Services included: Reserve Fund, Insurance, Maintenance Grounds, Maintenance Structure, Recycling, Road Maintenance, Sewer, Snow Removal, Trash, Water
- Association name: Trailside Townhomes
- Association phone: 303-420-4433
Other
Other facts
- Listing terms: 1031 Exchange,Cash,Conventional,FHA,VA Loan
- Ownership: Individual
- Road surface type: Paved
Price history
| Date | Event | Price |
|---|---|---|
| 5/30/2025 | Sold | $419,000$254/sqft |
Source: | ||
| 5/5/2025 | Pending sale | $419,000$254/sqft |
Source: | ||
| 5/2/2025 | Listed for sale | $419,000-2.5%$254/sqft |
Source: | ||
| 3/14/2022 | Sold | $429,900+62.2%$261/sqft |
Source: Public Record | ||
| 9/2/2018 | Listing removed | $1,995$1/sqft |
Source: Grace Property Management & Real Estate | ||
Public tax history
| Year | Property taxes | Tax assessment |
|---|---|---|
| 2024 | $1,757 +14.7% | $23,066 |
| 2023 | $1,531 -1.4% | $23,066 +17.2% |
| 2022 | $1,553 +1.4% | $19,686 -2.8% |
Find assessor info on the county website
Neighborhood: 80005
Nearby schools
GreatSchools rating
- 8/10Weber Elementary SchoolGrades: K-5Distance: 0.6 mi
- 4/10Moore Middle SchoolGrades: 6-8Distance: 0.2 mi
- 6/10Pomona High SchoolGrades: 9-12Distance: 0.4 mi
Schools provided by the listing agent
- Elementary: Weber
- Middle: Pomona
- High: Pomona
- District: Jefferson County R-1
Source: REcolorado. This data may not be complete. We recommend contacting the local school district to confirm school assignments for this home.
Get a cash offer in 3 minutes
Find out how much your home could sell for in as little as 3 minutes with a no-obligation cash offer.
Estimated market value
$406,200
Get a cash offer in 3 minutes
Find out how much your home could sell for in as little as 3 minutes with a no-obligation cash offer.
Estimated market value
$406,200

