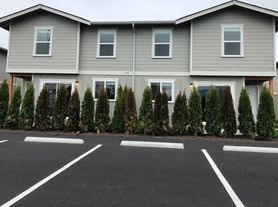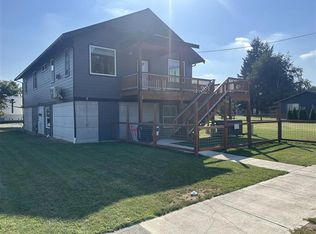For Rent: Spacious 3 Bed, 2 Bath Handicap Accessible Home on Large Lot
Welcome to your new home! This beautifully designed 3-bedroom, 2-bath house offers comfort, style, and accessibility all in one. Located on a generously sized lot, this home features an open layout perfect for easy living and entertaining.
Key Features:
3 Bedrooms / 2 Bathrooms
Handicap Accessible Thoughtfully designed for ease of movement and accessibility
Cozy Fireplace Perfect for relaxing evenings
Large Lot Plenty of outdoor space for recreation, gardening, or enjoying the fresh air
Wood Ceiling Adds a warm, rustic charm to the living space
Walk-In Closet Spacious storage in the primary suite
Open Concept Layout Seamless flow from room to room, ideal for gatherings or quiet nights in
This home is perfect for anyone looking for a blend of comfort, style, and accessibility in a peaceful setting. Don't miss your chance to live in a property that truly has it all!
Optional heated 1,000 sq foot shop available at additional cost
1 year lease, tenant pays all utilities
House for rent
Accepts Zillow applications
$2,500/mo
8672 Golden Valley Dr, Maple Falls, WA 98266
3beds
1,500sqft
Price may not include required fees and charges.
Single family residence
Available now
No pets
Wall unit
In unit laundry
Off street parking
Baseboard
What's special
Cozy fireplaceWood ceilingWalk-in closetLarge lotGenerously sized lotOpen layoutOpen concept layout
- 15 days |
- -- |
- -- |
Travel times
Facts & features
Interior
Bedrooms & bathrooms
- Bedrooms: 3
- Bathrooms: 2
- Full bathrooms: 2
Heating
- Baseboard
Cooling
- Wall Unit
Appliances
- Included: Dishwasher, Dryer, Microwave, Oven, Refrigerator, Washer
- Laundry: In Unit
Features
- Walk In Closet
- Flooring: Hardwood
Interior area
- Total interior livable area: 1,500 sqft
Property
Parking
- Parking features: Off Street
- Details: Contact manager
Accessibility
- Accessibility features: Disabled access
Features
- Exterior features: Heating system: Baseboard, No Utilities included in rent, Walk In Closet
Details
- Parcel number: 4005151222230000
Construction
Type & style
- Home type: SingleFamily
- Property subtype: Single Family Residence
Community & HOA
Location
- Region: Maple Falls
Financial & listing details
- Lease term: 1 Year
Price history
| Date | Event | Price |
|---|---|---|
| 9/23/2025 | Listed for rent | $2,500$2/sqft |
Source: Zillow Rentals | ||
| 8/11/2025 | Sold | $327,600+17.4%$218/sqft |
Source: | ||
| 7/23/2025 | Pending sale | $279,000$186/sqft |
Source: | ||
| 7/17/2025 | Listed for sale | $279,000+174.9%$186/sqft |
Source: | ||
| 1/31/2003 | Sold | $101,500+31.4%$68/sqft |
Source: | ||

