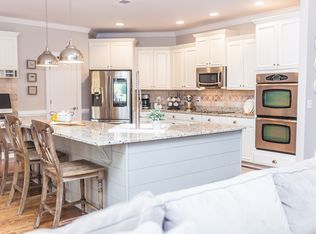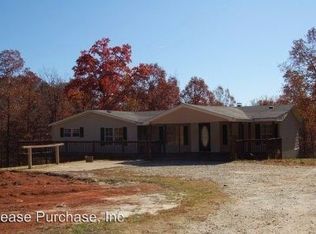Closed
$614,900
8671 High Point Rd, Douglasville, GA 30134
3beds
3,516sqft
Single Family Residence
Built in 2006
4.97 Acres Lot
$625,700 Zestimate®
$175/sqft
$3,044 Estimated rent
Home value
$625,700
$594,000 - $657,000
$3,044/mo
Zestimate® history
Loading...
Owner options
Explore your selling options
What's special
Welcome to your dream home nestled on 4.97 acres of serene and expansive land, offering the perfect blend of luxury and tranquility. This meticulously designed residence is a haven for those who appreciate the finer things in life, combining an idyllic location with superb amenities. The spacious living areas feature beautiful finishes, including hardwood floors, custom moldings, and large windows that flood the home with natural light. The heart of the home is the gourmet kitchen, equipped with top-of-the-line appliances, granite countertops, and ample storage space – a chef's delight. Entertaining is a breeze in this home, with a seamlessly flowing floor plan that connects the living spaces. Host memorable gatherings in the formal dining room, or relax in the inviting family room with a fireplace, creating the perfect ambiance for cozy evenings. For warmer days, step outside to the covered and screened in deck, where you can enjoy the picturesque views of your expansive property. The outdoor oasis continues with a pristine swimming pool, surrounded by lush landscaping, providing a private retreat for relaxation and recreation. The finished basement adds an extra layer of versatility to this remarkable home, providing additional living space that can be adapted to suit your needs – a home gym, a game room, or a cozy home theater. With bedrooms that offer comfort and privacy, including a luxurious master suite with a spa-like bathroom, this home is designed for optimal relaxation. The attention to detail is evident in every corner, making it a true sanctuary for its fortunate inhabitants. Conveniently located and surrounded by nature, this residence strikes the perfect balance between privacy and accessibility. Whether you're seeking a peaceful retreat or a home designed for entertaining family and friends, this home offers the best of both worlds. Welcome to a life of luxury and tranquility – your forever home awaits.
Zillow last checked: 8 hours ago
Listing updated: August 26, 2025 at 12:59pm
Listed by:
Keller Williams Realty Atlanta North
Bought with:
Makala Gill, 384808
Coldwell Banker Realty
Source: GAMLS,MLS#: 20159980
Facts & features
Interior
Bedrooms & bathrooms
- Bedrooms: 3
- Bathrooms: 4
- Full bathrooms: 3
- 1/2 bathrooms: 1
- Main level bathrooms: 2
- Main level bedrooms: 3
Kitchen
- Features: Breakfast Bar, Pantry, Walk-in Pantry
Heating
- Electric, Forced Air
Cooling
- Ceiling Fan(s), Central Air
Appliances
- Included: Dishwasher, Microwave
- Laundry: Laundry Closet, Other
Features
- Double Vanity, Other, Walk-In Closet(s)
- Flooring: Hardwood, Carpet, Sustainable
- Windows: Double Pane Windows
- Basement: Interior Entry,Exterior Entry,Finished,Full
- Number of fireplaces: 1
- Fireplace features: Family Room, Factory Built
- Common walls with other units/homes: No Common Walls
Interior area
- Total structure area: 3,516
- Total interior livable area: 3,516 sqft
- Finished area above ground: 2,045
- Finished area below ground: 1,471
Property
Parking
- Total spaces: 2
- Parking features: Attached, Garage Door Opener, Garage
- Has attached garage: Yes
Features
- Levels: Two
- Stories: 2
- Patio & porch: Deck, Screened, Patio
- Exterior features: Garden
- Fencing: Fenced,Back Yard
Lot
- Size: 4.97 Acres
- Features: Level, Private
Details
- Parcel number: 02350250003
Construction
Type & style
- Home type: SingleFamily
- Architectural style: Ranch
- Property subtype: Single Family Residence
Materials
- Other
- Foundation: Slab
- Roof: Composition
Condition
- Resale
- New construction: No
- Year built: 2006
Utilities & green energy
- Sewer: Public Sewer
- Water: Public
- Utilities for property: Cable Available, Electricity Available, Water Available
Community & neighborhood
Security
- Security features: Smoke Detector(s)
Community
- Community features: None
Location
- Region: Douglasville
- Subdivision: None
HOA & financial
HOA
- Has HOA: No
- Services included: None
Other
Other facts
- Listing agreement: Exclusive Right To Sell
Price history
| Date | Event | Price |
|---|---|---|
| 5/6/2024 | Sold | $614,900$175/sqft |
Source: | ||
| 3/8/2024 | Pending sale | $614,900$175/sqft |
Source: | ||
| 2/23/2024 | Price change | $614,900-0.8%$175/sqft |
Source: | ||
| 1/9/2024 | Price change | $619,900-0.8%$176/sqft |
Source: | ||
| 11/28/2023 | Listed for sale | $624,900-0.8%$178/sqft |
Source: | ||
Public tax history
| Year | Property taxes | Tax assessment |
|---|---|---|
| 2025 | $8,147 +358.1% | $259,360 +24.3% |
| 2024 | $1,778 +12.4% | $208,680 |
| 2023 | $1,582 -29.6% | $208,680 +22.9% |
Find assessor info on the county website
Neighborhood: 30134
Nearby schools
GreatSchools rating
- 5/10Mirror Lake Elementary SchoolGrades: PK-5Distance: 2.9 mi
- 6/10Mason Creek Middle SchoolGrades: 6-8Distance: 4 mi
- 5/10Douglas County High SchoolGrades: 9-12Distance: 6.7 mi
Schools provided by the listing agent
- Elementary: Mirror Lake
- Middle: Mason Creek
- High: Douglas County
Source: GAMLS. This data may not be complete. We recommend contacting the local school district to confirm school assignments for this home.
Get a cash offer in 3 minutes
Find out how much your home could sell for in as little as 3 minutes with a no-obligation cash offer.
Estimated market value$625,700
Get a cash offer in 3 minutes
Find out how much your home could sell for in as little as 3 minutes with a no-obligation cash offer.
Estimated market value
$625,700

