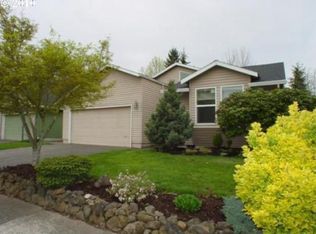Sold for $152,000 on 03/27/23
$152,000
8670 SW Stratford Ct, Portland, OR 97224
3beds
1,640sqft
SingleFamily
Built in 1985
4,791 Square Feet Lot
$493,200 Zestimate®
$93/sqft
$2,680 Estimated rent
Home value
$493,200
$454,000 - $528,000
$2,680/mo
Zestimate® history
Loading...
Owner options
Explore your selling options
What's special
All these big ticket items done! New Windows, New Siding, New Roof, New Furnace, Water Heater and AC, Window blinds and backyard shed and most of kitchen appliances. Just waiting for your cosmetic finishes. Great location near schools, shopping, freeway and Cook Park.
Facts & features
Interior
Bedrooms & bathrooms
- Bedrooms: 3
- Bathrooms: 2
- Full bathrooms: 2
- Main level bathrooms: 1
Heating
- Forced air, Gas
Cooling
- Central
Appliances
- Included: Dishwasher, Dryer, Garbage disposal, Range / Oven, Refrigerator, Washer
- Laundry: Laundry Room, Inside
Features
- Ceiling Fan(s), Wet Bar, Garage Door Opener, Vaulted Ceiling(s), Built-in Features, Loft, Bathroom, Eat Bar, Walk in Closet, Closet Organizer, Living Room/Dining Room Combo, Family Room/Kitchen Combo
- Flooring: Carpet, Hardwood
- Doors: French Doors, Sliding Doors
- Windows: Double Pane Windows, Bay Window(s), Vinyl Frames
- Basement: Crawl Space
- Has fireplace: Yes
- Fireplace features: Wood Burning, Living Room
Interior area
- Structure area source: County
- Total interior livable area: 1,640 sqft
Property
Parking
- Total spaces: 2
- Parking features: Garage - Attached
Accessibility
- Accessibility features: Handicap Access, Garage on Main, Utility room on main, Parking, Built-in Lighting
Features
- Patio & porch: Patio
- Exterior features: Cement / Concrete
- Fencing: Fenced
Lot
- Size: 4,791 sqft
- Features: Level, Cul-de-Sac
Details
- Additional structures: Tool Shed
- Parcel number: 2S111DD11000
Construction
Type & style
- Home type: SingleFamily
Materials
- wood frame
- Roof: Composition
Condition
- Resale
- Year built: 1985
Utilities & green energy
- Sewer: Public Sewer
- Water: Public
- Utilities for property: Natural Gas Connected, Cable Connected
Community & neighborhood
Location
- Region: Portland
Other
Other facts
- Flooring: Wood, Carpet, Wall to Wall Carpet, Wood Floors
- Sewer: Public Sewer
- WaterSource: Public
- Heating: Forced Air, Fireplace(s)
- RoadSurfaceType: Paved
- Appliances: Dishwasher, Disposal, Washer/Dryer, Convection Oven, Gas Water Heater, Range Hood, Stainless Steel Appliance(s), Free-Standing Refrigerator, Gas Appliances, Free-Standing Gas Range
- FireplaceYN: true
- InteriorFeatures: Ceiling Fan(s), Wet Bar, Garage Door Opener, Vaulted Ceiling(s), Built-in Features, Loft, Bathroom, Eat Bar, Walk in Closet, Closet Organizer, Living Room/Dining Room Combo, Family Room/Kitchen Combo
- GarageYN: true
- AttachedGarageYN: true
- HeatingYN: true
- Utilities: Natural Gas Connected, Cable Connected
- CoolingYN: true
- FireplaceFeatures: Wood Burning, Living Room
- PatioAndPorchFeatures: Patio
- FireplacesTotal: 1
- Fencing: Fenced
- Roof: Composition
- WindowFeatures: Double Pane Windows, Bay Window(s), Vinyl Frames
- LotFeatures: Level, Cul-de-Sac
- HomeWarrantyYN: True
- Basement: Crawl Space
- MainLevelBathrooms: 1
- ConstructionMaterials: Cement Siding
- FarmLandAreaUnits: Square Feet
- ParkingFeatures: Driveway, Attached, On Street
- DoorFeatures: French Doors, Sliding Doors
- Cooling: Central Air
- ExteriorFeatures: Yard
- OpenParkingYN: true
- LivingAreaSource: County
- AccessibilityFeatures: Handicap Access, Garage on Main, Utility room on main, Parking, Built-in Lighting
- LaundryFeatures: Laundry Room, Inside
- RoomMasterBedroomFeatures: Walk-In Closet(s), Bathroom, French Doors
- RoomDiningRoomLevel: Main
- RoomFamilyRoomLevel: Main
- RoomKitchenLevel: Main
- RoomLivingRoomLevel: Main
- RoomBedroom2Level: Upper
- RoomBedroom3Level: Upper
- RoomMasterBedroomLevel: Upper
- RoomLivingRoomFeatures: Vaulted Ceiling(s), Bay Window
- RoomKitchenFeatures: Gas Appliances, Eat Bar, Wood Floors
- RoomBedroom3Features: Wall to Wall Carpet, Closet Organizer
- RoomDiningRoomFeatures: Vaulted Ceiling(s), Living Room/Dining Room Combo
- RoomFamilyRoomFeatures: Sliding Doors, Wall to Wall Carpet, Family Room/Kitchen Combo, Wet Bar
- RoomBedroom2Features: Wall to Wall Carpet, Closet Organizer
- OtherStructures: Tool Shed
- BuildingAreaSource: County
- PropertyCondition: Resale
- CoListAgentFullName: Laurie Vizzini
- MlsStatus: Pending
- CoListAgentEmail: Laurie@teammilliganpdx.com
- Road surface type: Paved
Price history
| Date | Event | Price |
|---|---|---|
| 3/27/2023 | Sold | $152,000-61.3%$93/sqft |
Source: Public Record | ||
| 5/20/2020 | Sold | $393,000+1%$240/sqft |
Source: | ||
| 4/15/2020 | Pending sale | $389,000$237/sqft |
Source: Premiere Property Group, LLC #20146484 | ||
| 4/14/2020 | Listed for sale | $389,000+39%$237/sqft |
Source: Premiere Property Group, LLC #20146484 | ||
| 9/25/2014 | Listing removed | $279,899$171/sqft |
Source: Realty One Group Inc #OC14140483_MRMLS | ||
Public tax history
| Year | Property taxes | Tax assessment |
|---|---|---|
| 2025 | $5,531 +9.6% | $295,870 +3% |
| 2024 | $5,044 +2.8% | $287,260 +3% |
| 2023 | $4,909 +3% | $278,900 +3% |
Find assessor info on the county website
Neighborhood: Durham Road
Nearby schools
GreatSchools rating
- 5/10Durham Elementary SchoolGrades: PK-5Distance: 0.4 mi
- 5/10Twality Middle SchoolGrades: 6-8Distance: 0.8 mi
- 4/10Tigard High SchoolGrades: 9-12Distance: 0.2 mi
Schools provided by the listing agent
- Elementary: Durham
- Middle: Twality
- High: Tigard
Source: The MLS. This data may not be complete. We recommend contacting the local school district to confirm school assignments for this home.
Get a cash offer in 3 minutes
Find out how much your home could sell for in as little as 3 minutes with a no-obligation cash offer.
Estimated market value
$493,200
Get a cash offer in 3 minutes
Find out how much your home could sell for in as little as 3 minutes with a no-obligation cash offer.
Estimated market value
$493,200
