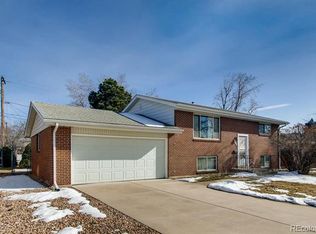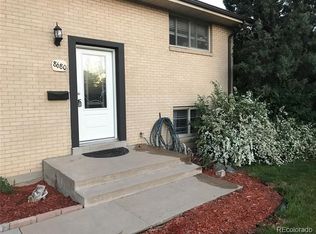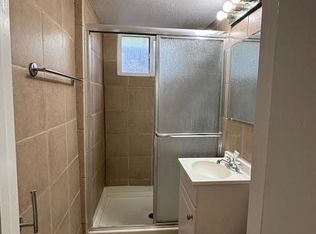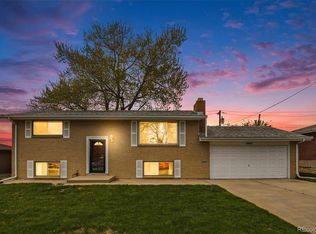Sold for $507,500
$507,500
8670 Rutgers Street, Westminster, CO 80031
4beds
1,850sqft
Single Family Residence
Built in 1962
7,405.2 Square Feet Lot
$489,900 Zestimate®
$274/sqft
$2,469 Estimated rent
Home value
$489,900
$451,000 - $529,000
$2,469/mo
Zestimate® history
Loading...
Owner options
Explore your selling options
What's special
Calling all garage enthusiasts don't miss this recently renovated property with three garage spaces (901 sq/ft), including an oversized 2-car detached garage and a large 1-car attached garage! This charming move-in-ready bi-level home features 4 bedrooms and 2 bathrooms (1 lower level non-conforming). The kitchen boasts stainless steel appliances, hickory cabinets, stunning granite countertops, and new tile flooring.
Additional cosmetic renovations include new light fixtures, refinished wood floors, removed popcorn, designer paint throughout, vanity, and newer carpet. Have peace of mind with new systems upgrades including a new roof, new water heater, new AC and newer furnace.
Situated in a desirable neighborhood at an incredible value, this property combines modern amenities with classic appeal. Don't miss out on this rare opportunity!
Zillow last checked: 8 hours ago
Listing updated: October 01, 2024 at 11:08am
Listed by:
Steven Pilkington 303-587-0402 steven@pathhometeam.com,
Real Broker, LLC DBA Real
Bought with:
Elizabeth Zimmermann, 100080981
Redfin Corporation
Source: REcolorado,MLS#: 7982282
Facts & features
Interior
Bedrooms & bathrooms
- Bedrooms: 4
- Bathrooms: 2
- Full bathrooms: 1
- 3/4 bathrooms: 1
Primary bedroom
- Level: Upper
Bedroom
- Level: Upper
Bedroom
- Level: Lower
Bedroom
- Description: Non-Conforming, No Closet.
- Level: Lower
Bathroom
- Level: Upper
Bathroom
- Level: Lower
Dining room
- Level: Upper
Family room
- Level: Lower
Kitchen
- Level: Upper
Laundry
- Level: Lower
Living room
- Level: Upper
Heating
- Forced Air
Cooling
- Central Air
Appliances
- Included: Dishwasher, Double Oven, Microwave, Range, Refrigerator
- Laundry: In Unit
Features
- Ceiling Fan(s), Granite Counters
- Flooring: Carpet, Tile, Vinyl, Wood
- Basement: Finished
Interior area
- Total structure area: 1,850
- Total interior livable area: 1,850 sqft
- Finished area above ground: 1,850
- Finished area below ground: 0
Property
Parking
- Total spaces: 3
- Parking features: Concrete
- Attached garage spaces: 3
Features
- Exterior features: Lighting
Lot
- Size: 7,405 sqft
- Features: Landscaped, Level
Details
- Parcel number: R0062708
- Zoning: R-1-C
- Special conditions: Standard
Construction
Type & style
- Home type: SingleFamily
- Architectural style: Traditional
- Property subtype: Single Family Residence
Materials
- Brick, Frame
- Roof: Composition
Condition
- Updated/Remodeled
- Year built: 1962
Utilities & green energy
- Sewer: Public Sewer
- Water: Public
- Utilities for property: Cable Available, Electricity Connected, Internet Access (Wired)
Community & neighborhood
Location
- Region: Westminster
- Subdivision: Shaw Heights Seventh Filing
Other
Other facts
- Listing terms: Cash,Conventional,VA Loan
- Ownership: Corporation/Trust
- Road surface type: Paved
Price history
| Date | Event | Price |
|---|---|---|
| 8/12/2024 | Sold | $507,500-1.5%$274/sqft |
Source: | ||
| 7/7/2024 | Pending sale | $514,999$278/sqft |
Source: | ||
| 6/22/2024 | Listed for sale | $514,999+32.1%$278/sqft |
Source: | ||
| 5/21/2024 | Sold | $390,000$211/sqft |
Source: Public Record Report a problem | ||
Public tax history
| Year | Property taxes | Tax assessment |
|---|---|---|
| 2025 | $3,265 +31.3% | $31,820 -2.4% |
| 2024 | $2,486 +9.5% | $32,610 |
| 2023 | $2,271 -2.2% | $32,610 +25.3% |
Find assessor info on the county website
Neighborhood: 80031
Nearby schools
GreatSchools rating
- 4/10John E. Flynn A Marzano AcademyGrades: PK-8Distance: 0.5 mi
- 2/10Westminster High SchoolGrades: 9-12Distance: 2.1 mi
- 2/10Shaw Heights Middle SchoolGrades: 6-8Distance: 0.4 mi
Schools provided by the listing agent
- Elementary: Flynn
- Middle: Shaw Heights
- High: Westminster
- District: Westminster Public Schools
Source: REcolorado. This data may not be complete. We recommend contacting the local school district to confirm school assignments for this home.
Get a cash offer in 3 minutes
Find out how much your home could sell for in as little as 3 minutes with a no-obligation cash offer.
Estimated market value$489,900
Get a cash offer in 3 minutes
Find out how much your home could sell for in as little as 3 minutes with a no-obligation cash offer.
Estimated market value
$489,900



