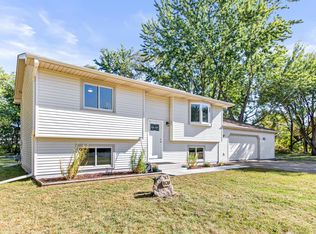Closed
$410,000
8670 Ogren Ave NE, Otsego, MN 55330
4beds
2,484sqft
Single Family Residence
Built in 1980
0.91 Acres Lot
$406,700 Zestimate®
$165/sqft
$2,573 Estimated rent
Home value
$406,700
$370,000 - $443,000
$2,573/mo
Zestimate® history
Loading...
Owner options
Explore your selling options
What's special
Welcome to Your Otsego Oasis! Nestled on nearly an acre of peaceful, private land, this well-maintained, one-owner split-level home is ready for its next chapter. Built with care and pride, the owners have lovingly maintained the property and are now downsizing for their next adventure. Boasting 4 bedrooms, 2 bathrooms, and an impressive 4-car garage setup (2 attached and 2 detached), this home offers ample space inside and out. The large custom addition sets this property apart — featuring an upper-level Great room with a walkout deck and stairs leading to the spacious yard, perfect for morning coffee or evening sunsets. The lower level of the addition serves as a workshop — a dream for hobbyists — with unfinished square footage that could easily be transformed into additional living space. The location is the best of both worlds — tucked away in the small-town quiet Otsego is known for, yet just minutes from shopping, dining, and services. This is more than a house — it's a home where memories have been made and where new ones are waiting to unfold. Schedule your showing today and see what makes this property so special!
Zillow last checked: 8 hours ago
Listing updated: May 06, 2025 at 12:12am
Listed by:
Leah Schwieters 612-282-5599,
Keller Williams Classic Realty,
Nicole DeRyke 763-639-5855
Bought with:
Deidre M Reinhart
Engel & Volkers Lake Minnetonka
Source: NorthstarMLS as distributed by MLS GRID,MLS#: 6677638
Facts & features
Interior
Bedrooms & bathrooms
- Bedrooms: 4
- Bathrooms: 2
- Full bathrooms: 1
- 3/4 bathrooms: 1
Bedroom 1
- Level: Upper
- Area: 132 Square Feet
- Dimensions: 12x11
Bedroom 2
- Level: Upper
- Area: 117 Square Feet
- Dimensions: 9x13
Bedroom 3
- Level: Lower
- Area: 119 Square Feet
- Dimensions: 14x8.5
Bedroom 4
- Level: Lower
- Area: 156 Square Feet
- Dimensions: 12x13
Dining room
- Level: Upper
- Area: 240 Square Feet
- Dimensions: 16x15
Kitchen
- Level: Upper
- Area: 190 Square Feet
- Dimensions: 19x10
Living room
- Level: Upper
- Area: 361 Square Feet
- Dimensions: 19x19
Utility room
- Level: Lower
- Area: 72 Square Feet
- Dimensions: 8x9
Walk in closet
- Level: Lower
- Area: 90 Square Feet
- Dimensions: 10x9
Workshop
- Level: Lower
- Area: 361 Square Feet
- Dimensions: 19x19
Heating
- Forced Air
Cooling
- Central Air
Appliances
- Included: Dishwasher, Range, Refrigerator
Features
- Basement: Block
- Has fireplace: No
Interior area
- Total structure area: 2,484
- Total interior livable area: 2,484 sqft
- Finished area above ground: 1,318
- Finished area below ground: 751
Property
Parking
- Total spaces: 4
- Parking features: Attached, Detached
- Attached garage spaces: 2
- Uncovered spaces: 2
- Details: Garage Dimensions (30x25)
Accessibility
- Accessibility features: None
Features
- Levels: Multi/Split
- Patio & porch: Deck
Lot
- Size: 0.91 Acres
- Dimensions: 76 x 219 x 200 x 247
- Features: Irregular Lot
Details
- Additional structures: Additional Garage
- Foundation area: 1318
- Parcel number: 118039002110
- Zoning description: Residential-Single Family
Construction
Type & style
- Home type: SingleFamily
- Property subtype: Single Family Residence
Materials
- Wood Siding
Condition
- Age of Property: 45
- New construction: No
- Year built: 1980
Utilities & green energy
- Electric: Circuit Breakers, 200+ Amp Service, Power Company: Wright-Hennepin Cooperative
- Gas: Natural Gas
- Sewer: Septic System Compliant - Yes, Tank with Drainage Field
- Water: Well
Community & neighborhood
Location
- Region: Otsego
- Subdivision: Halls 2nd Add
HOA & financial
HOA
- Has HOA: No
Other
Other facts
- Road surface type: Paved
Price history
| Date | Event | Price |
|---|---|---|
| 4/9/2025 | Sold | $410,000+2.8%$165/sqft |
Source: | ||
| 3/18/2025 | Pending sale | $399,000$161/sqft |
Source: | ||
| 3/7/2025 | Listed for sale | $399,000$161/sqft |
Source: | ||
Public tax history
| Year | Property taxes | Tax assessment |
|---|---|---|
| 2025 | $4,296 +0.6% | $402,900 +1.5% |
| 2024 | $4,272 +3.5% | $397,100 -1.2% |
| 2023 | $4,126 +9% | $401,800 +16.6% |
Find assessor info on the county website
Neighborhood: 55330
Nearby schools
GreatSchools rating
- 7/10Otsego Elementary SchoolGrades: K-4Distance: 0.9 mi
- 8/10Prairie View Middle SchoolGrades: 6-8Distance: 2.8 mi
- 10/10Rogers Senior High SchoolGrades: 9-12Distance: 4.8 mi
Get a cash offer in 3 minutes
Find out how much your home could sell for in as little as 3 minutes with a no-obligation cash offer.
Estimated market value
$406,700
Get a cash offer in 3 minutes
Find out how much your home could sell for in as little as 3 minutes with a no-obligation cash offer.
Estimated market value
$406,700
