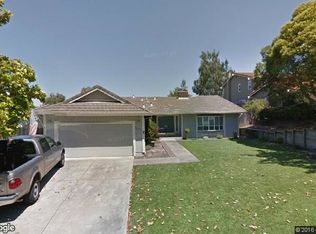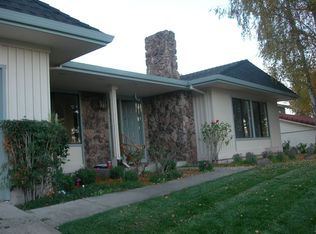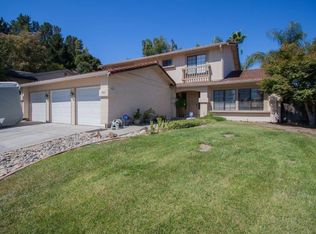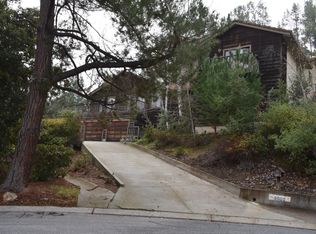Sold for $1,250,000 on 04/08/25
$1,250,000
8670 Del Rey Ct, Gilroy, CA 95020
5beds
2,655sqft
Single Family Residence,
Built in 1979
8,800 Square Feet Lot
$1,198,700 Zestimate®
$471/sqft
$4,317 Estimated rent
Home value
$1,198,700
$1.10M - $1.31M
$4,317/mo
Zestimate® history
Loading...
Owner options
Explore your selling options
What's special
Move-in-ready custom home located in the sought-after Upper Mantelli neighborhood of Gilroy. Nestled in a cul-de-sac, this home is perfect for multi-generational living or large families, with the added potential for an Accessory Dwelling Unit (ADU). This home is designed for both relaxation and entertaining. Host holiday gatherings in the elegant formal dining room or enjoy summer barbecues in the expansive backyard. The downstairs entertainment area boasts gleaming hardwood floors and an inviting atmosphere for family and guests. Inside, you'll find thoughtful features such as plantation shutters, recessed lighting, and many newer appliances. The home also offers a separate laundry area, an 8-camera custom security system, and dual-zone heating and cooling with new air conditioners and furnaces. Serene views of the hills offer a peaceful retreat at the end of each day. Step outside to see the true love for gardening in the succulents, cacti, gated vegetable garden, and variety of fruit trees including apple, tangerine, apricot, pomegranate, purple fig, and loquat. Located in the Christopher High School attendance area, and minutes away from the Piazza with Starbucks, restaurants, and gyms. Also near parks, golf courses, hiking trails, Gilroy Gardens, and downtown Gilroy.
Zillow last checked: 8 hours ago
Listing updated: April 08, 2025 at 03:21pm
Listed by:
Sudeshna Sen Gupta 01896566 408-836-2383,
Coldwell Banker Realty 650-325-6161
Bought with:
Lisa Chavez, 02013878
Real Broker
Source: MLSListings Inc,MLS#: ML81997589
Facts & features
Interior
Bedrooms & bathrooms
- Bedrooms: 5
- Bathrooms: 3
- Full bathrooms: 3
Bedroom
- Features: GroundFloorBedroom
Bathroom
- Features: DoubleSinks, PrimaryStallShowers, ShowerandTub, FullonGroundFloor
Dining room
- Features: BreakfastBar, EatinKitchen, FormalDiningRoom
Family room
- Features: KitchenFamilyRoomCombo
Kitchen
- Features: Countertop_Granite
Heating
- Central Forced Air, Central Forced Air Gas, Forced Air
Cooling
- Ceiling Fan(s), Central Air, Zoned, Whole House Fan
Appliances
- Included: Dishwasher, Microwave, Electric Oven, Built In Oven/Range, Electric Oven/Range, Refrigerator, Washer/Dryer, Water Softener
Features
- Flooring: Carpet, Hardwood, Tile
- Number of fireplaces: 2
- Fireplace features: Family Room, Living Room
Interior area
- Total structure area: 2,655
- Total interior livable area: 2,655 sqft
Property
Parking
- Total spaces: 3
- Parking features: Attached
- Attached garage spaces: 3
Features
- Stories: 2
- Has view: Yes
- View description: Hills
Lot
- Size: 8,800 sqft
Details
- Parcel number: 78326011
- Zoning: R1
- Special conditions: Standard
Construction
Type & style
- Home type: SingleFamily
- Property subtype: Single Family Residence,
Materials
- Foundation: Raised
- Roof: Tile
Condition
- New construction: No
- Year built: 1979
Utilities & green energy
- Gas: PublicUtilities
- Sewer: Public Sewer
- Water: Public
- Utilities for property: Public Utilities, Water Public
Community & neighborhood
Location
- Region: Gilroy
Other
Other facts
- Listing agreement: ExclusiveRightToSell
Price history
| Date | Event | Price |
|---|---|---|
| 4/8/2025 | Sold | $1,250,000+27.6%$471/sqft |
Source: | ||
| 5/21/2021 | Sold | $980,000+170%$369/sqft |
Source: | ||
| 8/14/1998 | Sold | $363,000+34.4%$137/sqft |
Source: Public Record Report a problem | ||
| 4/17/1996 | Sold | $270,000$102/sqft |
Source: Public Record Report a problem | ||
Public tax history
| Year | Property taxes | Tax assessment |
|---|---|---|
| 2025 | $12,979 +1.6% | $1,060,509 +2% |
| 2024 | $12,774 +0.6% | $1,039,716 +2% |
| 2023 | $12,699 +1.7% | $1,019,331 +2% |
Find assessor info on the county website
Neighborhood: 95020
Nearby schools
GreatSchools rating
- 5/10Luigi Aprea Elementary SchoolGrades: K-5Distance: 0.3 mi
- 6/10Brownell Middle SchoolGrades: 6-8Distance: 1.6 mi
- 7/10Christopher High SchoolGrades: 9-12Distance: 1.1 mi
Schools provided by the listing agent
- Elementary: LuigiApreaElementary
- High: ChristopherHighSchool
- District: GilroyUnified
Source: MLSListings Inc. This data may not be complete. We recommend contacting the local school district to confirm school assignments for this home.
Get a cash offer in 3 minutes
Find out how much your home could sell for in as little as 3 minutes with a no-obligation cash offer.
Estimated market value
$1,198,700
Get a cash offer in 3 minutes
Find out how much your home could sell for in as little as 3 minutes with a no-obligation cash offer.
Estimated market value
$1,198,700



