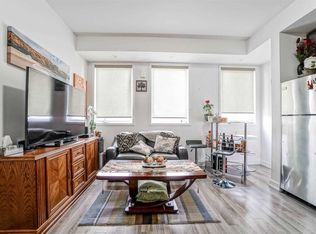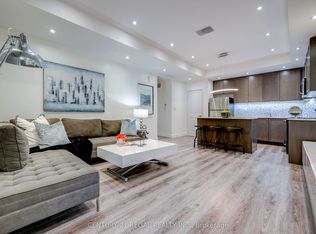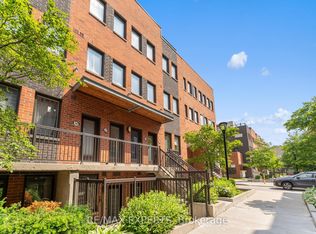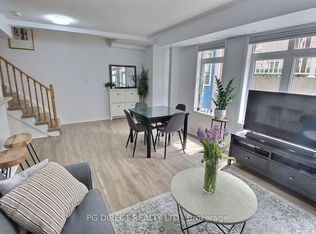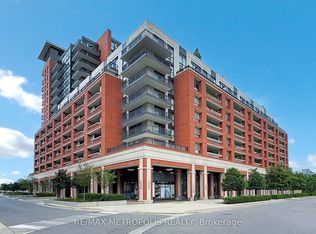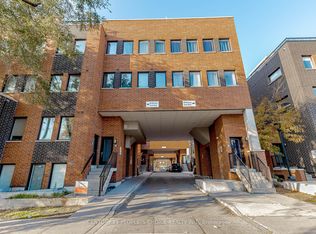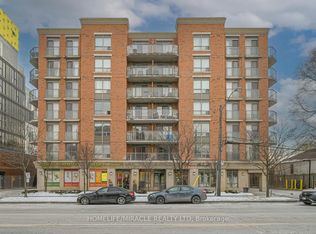PRIME LOCATION & EXCEPTIONAL VALUE!!!Welcome to urban living at its finest in the heart of Yorkdale Village! This bright and spacious 1-bedroom, 1-bath condo townhouse combines style,comfort, and unbeatable convenience. Step inside to discover an open-concept layout flooded with natural light, creating an airy and inviting atmosphere. The sun-filled kitchen boasts stainless steel appliances, upgraded countertops, a modern backsplash, and a large center island perfect for entertaining or casual dining.Enjoy added convenience with en-suite laundry, ample visitor parking, and a well-maintained community setting. Commuting is effortless with quick access to TTC, Wilson Station, Downsview Park, HWY 401, and Yorkdale Shopping Mall.You'll also be close to schools, Humber River Hospital, and an array of local amenities,including coffee shops, restaurants, and everyday essentials right at your doorstep.This unit is ideal for first-time buyers, young professionals, downsizers, or investors looking to expand their portfolio. Located in one of North Yorks most sought-after neighborhoods, this home offers exceptional value and lifestyle flexibility.Don't miss outview the Virtual Tour today and make this your new home!
For sale
C$489,000
867 Wilson Ave #W05, Toronto, ON M3K 0A4
1beds
1baths
Townhouse
Built in ----
-- sqft lot
$-- Zestimate®
C$--/sqft
C$323/mo HOA
What's special
Open-concept layoutFlooded with natural lightSun-filled kitchenStainless steel appliancesUpgraded countertopsModern backsplashLarge center island
- 195 days |
- 8 |
- 0 |
Zillow last checked: 8 hours ago
Listing updated: May 30, 2025 at 02:49pm
Listed by:
HOMELIFE G1 REALTY INC.
Source: TRREB,MLS®#: W12186009 Originating MLS®#: Toronto Regional Real Estate Board
Originating MLS®#: Toronto Regional Real Estate Board
Facts & features
Interior
Bedrooms & bathrooms
- Bedrooms: 1
- Bathrooms: 1
Primary bedroom
- Level: Main
- Dimensions: 0 x 0
Bathroom
- Level: Main
- Dimensions: 0 x 0
Dining room
- Level: Main
- Dimensions: 0 x 0
Kitchen
- Level: Main
- Dimensions: 0 x 0
Living room
- Level: Main
- Dimensions: 0 x 0
Heating
- Forced Air, Gas
Cooling
- Central Air
Appliances
- Laundry: Ensuite
Features
- Other
- Basement: None
- Has fireplace: No
Interior area
- Living area range: 500-599 null
Video & virtual tour
Property
Parking
- Parking features: None
Features
- Stories: 3
- Exterior features: Terrace Balcony
Construction
Type & style
- Home type: Townhouse
- Property subtype: Townhouse
Materials
- Brick
Community & HOA
HOA
- Services included: Common Elements Included, Building Insurance Included, Water Included
- HOA fee: C$323 monthly
- HOA name: TSCC
Location
- Region: Toronto
Financial & listing details
- Annual tax amount: C$2,053
- Date on market: 5/30/2025
HOMELIFE G1 REALTY INC.
By pressing Contact Agent, you agree that the real estate professional identified above may call/text you about your search, which may involve use of automated means and pre-recorded/artificial voices. You don't need to consent as a condition of buying any property, goods, or services. Message/data rates may apply. You also agree to our Terms of Use. Zillow does not endorse any real estate professionals. We may share information about your recent and future site activity with your agent to help them understand what you're looking for in a home.
Price history
Price history
Price history is unavailable.
Public tax history
Public tax history
Tax history is unavailable.Climate risks
Neighborhood: Downsview
Nearby schools
GreatSchools rating
No schools nearby
We couldn't find any schools near this home.
- Loading
