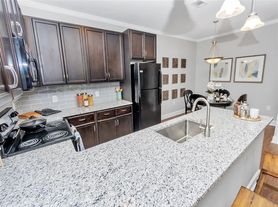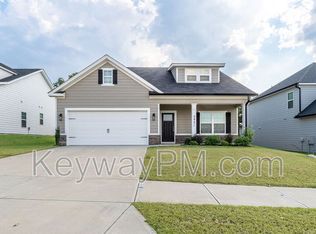Welcome home! This home located in the high sought after Canterbury Farms is ready for immediate move-in! Noteworthy features include an attached two car garage, FRESH paint, BRAND NEW carpet, and granite countertops. This impeccable home is conveniently located near shopping, dining, schools & medical facilities. Schedule your self-guided tour today!
*Professionally managed by RentSmart, a leading single-family home rental company.
*RentSmart is dedicated to making renting simple and transparent. Every home includes our Resident Benefits Package (RBP), including credit-building opportunities, fee transparency, a secure online portal, air filter delivery service, easy online payment and autopay options, FDIC-insured deposit protection, and homes maintained to high habitability standards.
*Rental Requirements: (1) Income must exceed 3x the monthly rent. (2) Credit and Criminal background history. (3) Record of responsible renting or homeownership.
*Cannot accept Section 8 vouchers.
*ALL occupants 18+ MUST complete a separate application and pay $60 non-refundable application fee.
*12 months + lease term. Standard security deposit equals one month's rent.
*Tenant responsible for all utilities (Water, Gas, Electricity, Trash, Sewer), renters insurance & yard maintenance.
*Up to 2 pets allowed. Non-vicious breed and weight restrictions apply. Non-Refundable Pet Fee of $250 per pet. $25 monthly pet rent per pet.
*All information is deemed reliable, but not guaranteed. Signing lease constitutes full acceptance of as-is condition of the home.
House for rent
$2,250/mo
867 Williford Run Dr, Grovetown, GA 30813
4beds
2,437sqft
Price may not include required fees and charges.
Single family residence
Available now
Cats, dogs OK
-- A/C
-- Laundry
-- Parking
-- Heating
What's special
Attached two car garageGranite countertopsBrand new carpetFresh paint
- 4 days |
- -- |
- -- |
Travel times
Zillow can help you save for your dream home
With a 6% savings match, a first-time homebuyer savings account is designed to help you reach your down payment goals faster.
Offer exclusive to Foyer+; Terms apply. Details on landing page.
Facts & features
Interior
Bedrooms & bathrooms
- Bedrooms: 4
- Bathrooms: 3
- Full bathrooms: 2
- 1/2 bathrooms: 1
Interior area
- Total interior livable area: 2,437 sqft
Property
Parking
- Details: Contact manager
Features
- Exterior features: Electricity not included in rent, Garbage not included in rent, Gas not included in rent, No Utilities included in rent, Sewage not included in rent, Water not included in rent
Details
- Parcel number: 0622861
Construction
Type & style
- Home type: SingleFamily
- Property subtype: Single Family Residence
Community & HOA
Location
- Region: Grovetown
Financial & listing details
- Lease term: Contact For Details
Price history
| Date | Event | Price |
|---|---|---|
| 10/10/2025 | Listed for rent | $2,250$1/sqft |
Source: Zillow Rentals | ||
| 9/4/2025 | Sold | $330,000-5.7%$135/sqft |
Source: | ||
| 8/20/2025 | Pending sale | $349,900$144/sqft |
Source: | ||
| 8/20/2025 | Contingent | $349,900$144/sqft |
Source: | ||
| 7/20/2025 | Price change | $349,900-1.4%$144/sqft |
Source: | ||

