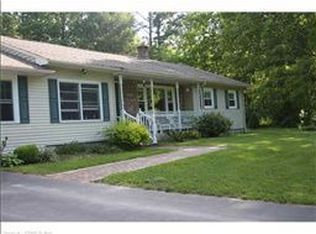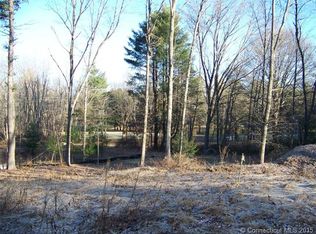Sold for $600,000
$600,000
867 Upper Maple Street, Killingly, CT 06241
6beds
2,855sqft
Single Family Residence
Built in 1966
10.3 Acres Lot
$678,100 Zestimate®
$210/sqft
$4,127 Estimated rent
Home value
$678,100
$610,000 - $753,000
$4,127/mo
Zestimate® history
Loading...
Owner options
Explore your selling options
What's special
Unique, well cared for six bedroom, three bath home nestled on 10.3 acres in a park like setting. Enjoy sunsets in the gazebo overlooking the pond, take a walk along the grounds surrounded by fruit trees and stone walls, or splash around in the inground pool that is fully enclosed with panoramic views of the yard. An oversized garage with two bays, one with a larger garage door is perfect for a work shop, storage, housing farm equipment. Not only is the property conveniently located to highways, shopping, and restaurants, it is centrally located to Providence, Worcester, Norwich and UCONN. Hartford and Boston can be reached within 1 to 1.5 hours, New York approximately 2 hours. The land has the potential to be subdivided up to five 30,000 square foot lots. You don't want to miss out on this there are lots of possibilities with this property. Agent related to seller.
Zillow last checked: 8 hours ago
Listing updated: June 27, 2023 at 08:52am
Listed by:
David A. Marcotte 860-576-0374,
RE/MAX One 860-444-7362,
Maria Marcotte 860-942-0703,
RE/MAX One
Bought with:
Margaret Young, RES.0808136
CR Premier Properties
Source: Smart MLS,MLS#: 170562831
Facts & features
Interior
Bedrooms & bathrooms
- Bedrooms: 6
- Bathrooms: 3
- Full bathrooms: 3
Living room
- Level: Main
Heating
- Baseboard, Hot Water, Radiant, Oil
Cooling
- Central Air
Appliances
- Included: Electric Cooktop, Oven, Range Hood, Refrigerator, Dishwasher, Disposal, Water Heater
- Laundry: Lower Level
Features
- Central Vacuum, Entrance Foyer
- Basement: Full,Partially Finished,Interior Entry,Garage Access,Storage Space
- Attic: Access Via Hatch
- Number of fireplaces: 1
Interior area
- Total structure area: 2,855
- Total interior livable area: 2,855 sqft
- Finished area above ground: 2,855
Property
Parking
- Total spaces: 6
- Parking features: Detached, Attached, Driveway, Garage Door Opener, Private, Paved, Asphalt
- Attached garage spaces: 2
- Has uncovered spaces: Yes
Features
- Levels: Multi/Split
- Patio & porch: Patio
- Exterior features: Fruit Trees, Garden, Rain Gutters
- Has private pool: Yes
- Pool features: Indoor, In Ground, Heated, Vinyl, Solar Cover
- Has view: Yes
- View description: Water
- Has water view: Yes
- Water view: Water
- Waterfront features: Waterfront, Pond, Walk to Water
Lot
- Size: 10.30 Acres
- Features: Split Possible, Sloped, Wooded
Details
- Additional structures: Gazebo, Shed(s), Pool House
- Parcel number: 1693249
- Zoning: LD
- Other equipment: Intercom
Construction
Type & style
- Home type: SingleFamily
- Architectural style: Split Level
- Property subtype: Single Family Residence
Materials
- Vinyl Siding, Aluminum Siding, Brick
- Foundation: Concrete Perimeter
- Roof: Asphalt
Condition
- New construction: No
- Year built: 1966
Utilities & green energy
- Sewer: Public Sewer
- Water: Well
- Utilities for property: Cable Available
Community & neighborhood
Security
- Security features: Security System
Community
- Community features: Health Club, Lake, Library, Medical Facilities, Park, Shopping/Mall, Stables/Riding
Location
- Region: Killingly
- Subdivision: Dayville
Price history
| Date | Event | Price |
|---|---|---|
| 6/27/2023 | Sold | $600,000-7.7%$210/sqft |
Source: | ||
| 5/8/2023 | Contingent | $650,000$228/sqft |
Source: | ||
| 5/2/2023 | Price change | $650,000-16.1%$228/sqft |
Source: | ||
| 4/18/2023 | Listed for sale | $775,000+1092.3%$271/sqft |
Source: | ||
| 10/28/2004 | Sold | $65,000$23/sqft |
Source: Public Record Report a problem | ||
Public tax history
| Year | Property taxes | Tax assessment |
|---|---|---|
| 2025 | $10,350 +5.2% | $446,520 |
| 2024 | $9,837 +3.6% | $446,520 +36.7% |
| 2023 | $9,493 +5.6% | $326,670 -1% |
Find assessor info on the county website
Neighborhood: 06241
Nearby schools
GreatSchools rating
- 4/10Killingly Intermediate SchoolGrades: 5-8Distance: 1.4 mi
- 4/10Killingly High SchoolGrades: 9-12Distance: 2.3 mi
- NAKillingly Central SchoolGrades: PK-1Distance: 1.4 mi
Schools provided by the listing agent
- Elementary: Killingly Memorial
- Middle: Killingly
- High: Killingly
Source: Smart MLS. This data may not be complete. We recommend contacting the local school district to confirm school assignments for this home.

Get pre-qualified for a loan
At Zillow Home Loans, we can pre-qualify you in as little as 5 minutes with no impact to your credit score.An equal housing lender. NMLS #10287.

