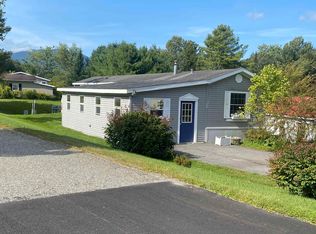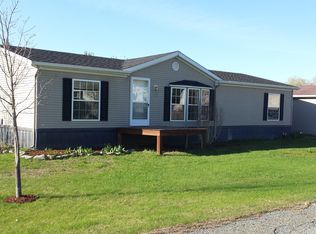Closed
Listed by:
Jane Barbour,
Barbour Real Estate, Inc. 802-888-5444
Bought with: BHHS Vermont Realty Group/Morrisville-Stowe
Zestimate®
$175,000
867 Sterling View Road, Hyde Park, VT 05655
3beds
1,484sqft
Manufactured Home
Built in 2009
-- sqft lot
$175,000 Zestimate®
$118/sqft
$1,997 Estimated rent
Home value
$175,000
Estimated sales range
Not available
$1,997/mo
Zestimate® history
Loading...
Owner options
Explore your selling options
What's special
You must be at least 55 to own a home in this delightful, neat-as-pin park! Very few units come up for sale here, so this is your opportunity to be a part of a sought-after adult community that takes pride in every aspect of peaceful, joyful living. Winter is coming and the oversized 16'x32' attached garage will be a sure pleaser. Enjoy wildlife sightings from your own porch. This is a true country atmosphere. This spacious home also enjoys the privacy that an inner, corner lot has to offer and a back lawn perfect for relaxing on summer days. With an open floor plan and lots of square footage, furniture placement will be seamless. The kitchen is any cook's dream with oodles of wood cabinetry, a pantry & center island w/storage. The Primary Bedroom is so roomy as are the other 2 bedrooms, and has a private bath that features an large, easy-step shower. For socializing you'll enjoy the community clubhouse where many events take place daily & is available for your private parties on occasion. So.... make your way to this piece of heaven on earth before it’s too late. You won't be disappointed. Purchasers must apply to the park for membership and residency. See attached rules. Pets allowed but there is a size restriction. Dogs must be under 25 lbs. Go to Sterling View Coop. website for details and membership packet. Road frontage and common acreage is approximate. Please ask your agent regarding 30 rule as it applies to median income. Monthly Coop. Fee - $398
Zillow last checked: 8 hours ago
Listing updated: November 14, 2025 at 06:43am
Listed by:
Jane Barbour,
Barbour Real Estate, Inc. 802-888-5444
Bought with:
Denise Trombley
BHHS Vermont Realty Group/Morrisville-Stowe
Source: PrimeMLS,MLS#: 5063334
Facts & features
Interior
Bedrooms & bathrooms
- Bedrooms: 3
- Bathrooms: 2
- Full bathrooms: 2
Heating
- Oil, Hot Air
Cooling
- Central Air
Appliances
- Included: Dishwasher, Dryer, Range Hood, Electric Range, Refrigerator, Washer, Domestic Water Heater, Electric Water Heater, Exhaust Fan, Vented Exhaust Fan
- Laundry: Laundry Hook-ups, 1st Floor Laundry
Features
- Ceiling Fan(s), Dining Area, Primary BR w/ BA, Walk-In Closet(s)
- Flooring: Carpet, Manufactured
- Windows: Blinds
- Has basement: No
- Attic: Attic with Hatch/Skuttle
Interior area
- Total structure area: 1,484
- Total interior livable area: 1,484 sqft
- Finished area above ground: 1,484
- Finished area below ground: 0
Property
Parking
- Total spaces: 1
- Parking features: Paved, Direct Entry, Garage, Attached
- Garage spaces: 1
Features
- Levels: One
- Stories: 1
- Patio & porch: Covered Porch
- Frontage length: Road frontage: 50
Lot
- Features: Landscaped, Rural
Details
- Parcel number: 30609711635
- Zoning description: yes
Construction
Type & style
- Home type: MobileManufactured
- Architectural style: Ranch
- Property subtype: Manufactured Home
Materials
- Clapboard Exterior, Vinyl Siding
- Foundation: Concrete Slab
- Roof: Architectural Shingle
Condition
- New construction: No
- Year built: 2009
Utilities & green energy
- Electric: 200+ Amp Service, Circuit Breakers
- Sewer: Community
- Utilities for property: Cable Available, Underground Utilities
Community & neighborhood
Location
- Region: Hyde Park
Other
Other facts
- Body type: Double Wide
- Road surface type: Paved
Price history
| Date | Event | Price |
|---|---|---|
| 11/12/2025 | Sold | $175,000$118/sqft |
Source: | ||
| 9/28/2025 | Listed for sale | $175,000+75%$118/sqft |
Source: | ||
| 7/29/2015 | Sold | $100,000+138.1%$67/sqft |
Source: Public Record Report a problem | ||
| 10/26/2009 | Sold | $42,000$28/sqft |
Source: Public Record Report a problem | ||
Public tax history
| Year | Property taxes | Tax assessment |
|---|---|---|
| 2024 | -- | $97,300 |
| 2023 | -- | $97,300 |
| 2022 | -- | $97,300 |
Find assessor info on the county website
Neighborhood: 05655
Nearby schools
GreatSchools rating
- 6/10Hyde Park Elementary SchoolGrades: PK-6Distance: 1.9 mi
- 3/10Lamoille Union Middle SchoolGrades: 7-8Distance: 0.9 mi
- 6/10Lamoille Uhsd #18Grades: 9-12Distance: 0.9 mi

