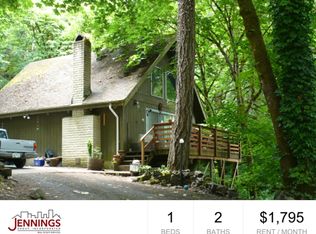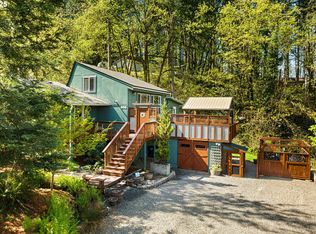Back on the market No fault of the Property. Updated Home on a 1/2 acre Hillside lot in a private forested setting. Updated kitchen with Skylights, Recently Painted. Flooring includes, wood, slate, ceramic tile and cork. Wrap around deck is 1400 sq ft. Large laundry room could be for.hobby or sewing. Watch the video's above for a wonderful view of the property .
This property is off market, which means it's not currently listed for sale or rent on Zillow. This may be different from what's available on other websites or public sources.


