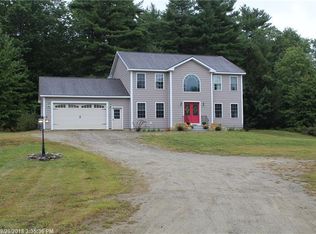One level Ranch style home in move in condition! The 3 bedroom 2 bath home has so much to offer. Updated carpeting, wood and tiled floors throughout. Vaulted ceilings in open concept kitchen, living and dining areas give a sense of space and light! Oak kitchen with center island comes with refrigerator, stove and dishwasher. Take in views over the acreage from the dining area or from the private rear deck. Primary bedroom has its own bath and overlooks the yard. Attached 2 car heated garage with garage door openers. The 3.6 acre lot offers several varieties of fruit trees and woods for roaming! Great location with short drive to Route 202 with access to Lewiston and Auburn and Augusta.
This property is off market, which means it's not currently listed for sale or rent on Zillow. This may be different from what's available on other websites or public sources.

