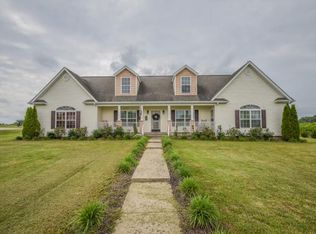Must see this completely remodeled and spacious home in the city limits of Greeneville situated on a one acre lot with over 4,000 sq ft. Home features five bedrooms, three and half baths, a large living room with a stone fireplace, an office area, main floor laundry, a new rear deck, and an oversized two car drive under garage with ample space for parking and storage. Recent updates include new hardwood flooring, new ceramic tile, new carpet in bedrooms, luxury vinyl plank flooring, new light fixtures, and fresh paint throughout the home. The kitchen has also been updated with new cabinets with easy-close doors and drawers along with stainless steel appliances and the granite countertops definitely add a nice touch to the spacious kitchen with the exposed brick. The downstairs area has an additional two bedrooms, a large family room, a full bathroom, and a another stone fireplace. This home feels like you're in the country but is only two minutes from town! Seller to survey property prior to closing. Information taken per tax records with buyer to verify information.
This property is off market, which means it's not currently listed for sale or rent on Zillow. This may be different from what's available on other websites or public sources.

