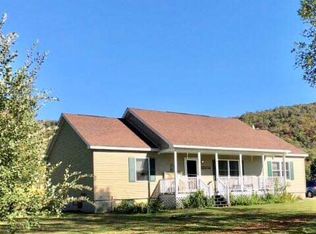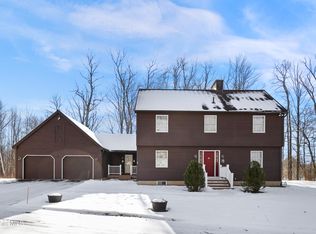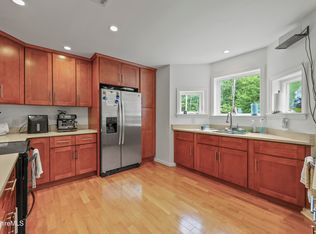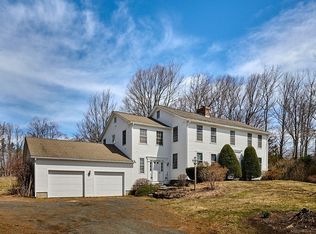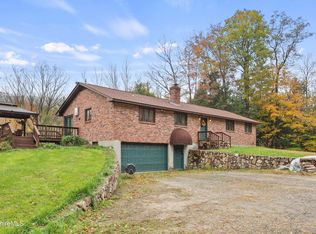Home on a dream lot—over 7 secluded acres framed by mountains and backing to the Chalet Wildlife Management Area (7,000+ acres of protected state land). Enjoy total privacy, wide-open views, and dark-night skies away from city lights. Step inside to a grand entrance with a glistening chandelier. The main level features a flowing layout: a spacious kitchen with sufficient storage and generous counter space leading to the bright living room. Another feature on the first floor is that there is an option for private living quarters/in-law suite with its own entrance. The large primary suite offers a cozy fireplace, two walk-in closets, and an en suite bath with shower and jetted tub. Additionally, there is a first-floor laundry off the two-car garage, and an extra room great for an office.
For sale
$539,900
867 Notch Rd, Cheshire, MA 01225
5beds
3,307sqft
Est.:
Single Family Residence
Built in 2005
7.25 Acres Lot
$535,700 Zestimate®
$163/sqft
$-- HOA
What's special
Cozy fireplaceWide-open viewsLarge primary suiteTwo walk-in closetsFlowing layout
- 20 days |
- 4,968 |
- 289 |
Zillow last checked: 8 hours ago
Listing updated: January 17, 2026 at 11:37pm
Listed by:
Mariah Worth 413-663-4053,
LAMACCHIA REALTY, INC
Source: BCMLS,MLS#: 248491
Tour with a local agent
Facts & features
Interior
Bedrooms & bathrooms
- Bedrooms: 5
- Bathrooms: 4
- Full bathrooms: 3
- 1/2 bathrooms: 1
Bedroom 1
- Level: First
Bedroom 2
- Level: Second
Full bathroom
- Level: First
Half bathroom
- Level: First
Full bathroom
- Description: Jet Tub Over Sized
- Level: Second
Full bathroom
- Level: Second
Den
- Level: First
Dining room
- Level: First
Family room
- Level: First
Kitchen
- Level: First
Laundry
- Level: First
Office
- Description: Office/Dining/Extra Room
- Level: First
Other
- Description: Bed 5
- Level: Second
Heating
- Propane, Hot Water, Fireplace(s)
Cooling
- Electric
Appliances
- Included: Built-In Electric Oven, Cooktop, Dryer, Microwave, Refrigerator, Washer
Features
- Inlaw/Guest Qtrs, Walk-In Closet(s)
- Flooring: Carpet, Ceramic Tile, Linoleum, Wood
- Windows: Bay/Bow Window
- Basement: Interior Entry,Crawl Space,Concrete
- Has fireplace: Yes
Interior area
- Total structure area: 3,307
- Total interior livable area: 3,307 sqft
Property
Parking
- Total spaces: 2
- Parking features: Garaged & Off-Street
- Attached garage spaces: 2
- Details: Garaged & Off-Street
Accessibility
- Accessibility features: Other, Accessible Bedroom, Accessible Full Bath
Features
- Patio & porch: Porch
- Exterior features: Privacy
- Spa features: Bath
- Has view: Yes
- View description: Seasonal, Scenic, Pond, Pasture, Hill/Mountain, Distant
- Has water view: Yes
- Water view: Pond
- Waterfront features: Pond
- Body of water: Private Pond
Lot
- Size: 7.25 Acres
- Dimensions: Approx 860x360
- Features: Wooded, Irregular Lot
Details
- Parcel number: CHESM0231L0012
- Zoning description: Residential, Agricultural
Construction
Type & style
- Home type: SingleFamily
- Architectural style: Colonial
- Property subtype: Single Family Residence
Materials
- Roof: Asphalt Shingles
Condition
- Year built: 2005
Utilities & green energy
- Electric: 200 Amp
- Sewer: Private Sewer
- Water: Well
- Utilities for property: DSL Available, Satellite Available, Trash Private, Cable Available
Community & HOA
Location
- Region: Cheshire
Financial & listing details
- Price per square foot: $163/sqft
- Tax assessed value: $664,000
- Annual tax amount: $7,390
- Date on market: 12/31/2025
Estimated market value
$535,700
$509,000 - $562,000
$4,133/mo
Price history
Price history
| Date | Event | Price |
|---|---|---|
| 12/31/2025 | Listed for sale | $539,900-1.8%$163/sqft |
Source: | ||
| 12/1/2025 | Listing removed | $550,000$166/sqft |
Source: | ||
| 10/16/2025 | Price change | $550,000-3.3%$166/sqft |
Source: | ||
| 7/2/2025 | Listed for sale | $569,000$172/sqft |
Source: | ||
| 7/1/2025 | Listing removed | $569,000$172/sqft |
Source: | ||
Public tax history
Public tax history
| Year | Property taxes | Tax assessment |
|---|---|---|
| 2025 | $7,390 +1% | $664,000 +5% |
| 2024 | $7,316 +6.2% | $632,300 +9.9% |
| 2023 | $6,888 +12.7% | $575,400 +25.9% |
Find assessor info on the county website
BuyAbility℠ payment
Est. payment
$3,343/mo
Principal & interest
$2614
Property taxes
$540
Home insurance
$189
Climate risks
Neighborhood: 01225
Nearby schools
GreatSchools rating
- 4/10Hoosac Valley Middle SchoolGrades: 4-7Distance: 3.2 mi
- 3/10Hoosac Valley High SchoolGrades: 8-12Distance: 3.2 mi
- 4/10Plunkett Elementary SchoolGrades: PK-3Distance: 4.8 mi
Schools provided by the listing agent
- Elementary: Hoosac Valley Elementary
- Middle: Hoosac Valley Middle & High School
- High: Hoosac Valley Middle & High School
Source: BCMLS. This data may not be complete. We recommend contacting the local school district to confirm school assignments for this home.
- Loading
- Loading
