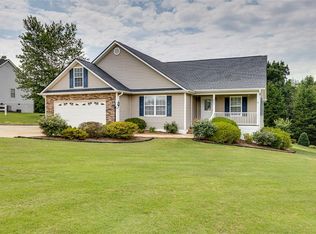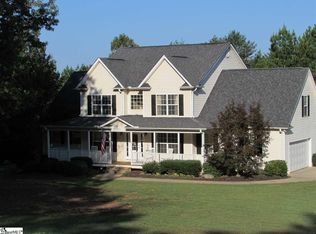ONE LEVEL LIVING AT ITS BEST! Mr. and Mrs. Clean have lived here since the home was built! Located just outside of Easley is YOUR new home. Boasting a large open floor plan with space, storage, details, and quality abound! Begging you in is a wonderful front porch. Bring some rocking chairs and hanging plants to set the stage! Come inside and have a peak! Tall ceilings are amazing. Canned lighting is a nice touch. Large windows frame the rooms and allow for tons of natural lighting to pour in. Dining room is large enough to hold your heirloom pieces. The tray ceiling is a nice design! The inlay of the hardwoods are such a lovely touch. The family room is plenty sized with a double sided stone gas log fire place. Not only does this bring warmth to the room, it also allows a lovely detail to the breakfast area. You are sure to enjoy this feature. The kitchen opens to both the breakfast room and family room giving an Open Floor Plan so sought after these days. The kitchen offers up to date stainless appliances, granite counter tops, and detailed "under counter" lighting. The floor plan is split giving the master plenty of privacy. The master bath is AMAZING! Double sinks, large tub, large closet, and walk in shower is so nicely done! The additional 3 bedrooms and additional 2 FULL baths are all well appointed with plenty of closet space and large windows! Each bathroom gives a linen closet. Such a rare find! Back into the family room access to the covered back porch is from this location. For those who enjoy the outdoors you are going to LOVE this Outdoor living. A full view of the oversized patio can be seen from the porch. As summer finally gives way to fall you will love resting here enjoying the birds and wildlife play. In the back yard there are two storage areas. This is perfect for keeping your lawn equipment out of the weather. Back inside you will enjoy the large laundry room. A table for folding laundry is a nice treat when the chores must be done! Because the laundry is so close to the over sized garage there is no need to bring your dirty clothes into the home. Drop everything here! There is a set of steps that lead to an oversized bonus room from this area. This is the only room located on the second level. Make this the teenage hang out or Man Cave! But don't miss the additional storage found in the walk out attic as it is AMAZING! You have space to store anything here! This home has been so well taken care of even the grading around the home has even been done to keep any drainage at bay! The main level HVAC was replaced in September of 2017! Located just minutes to downtown Easley only adds to this great property! The Doodle Trail can be reached in minutes along with area schools, restaurants, and shopping! You are going to LOVE this Charmer! Come on out to 867 N Old Pendleton and you will be coming HOME!
This property is off market, which means it's not currently listed for sale or rent on Zillow. This may be different from what's available on other websites or public sources.

