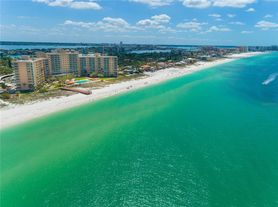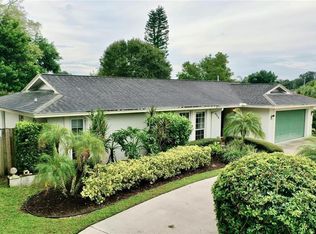FREE APPLICATION & FREE OCTOBER RENT
** New listing with 10 Stars Property Management **
Beautiful 3 beds 2 baths Single-Family home is available for rent in Clearwater, FL.
867 Mandalay Avenue is located in Clearwater Beach's desirable North Beach district, just steps from the Gulf of Mexico and within walking distance to shops, restaurants, and attractions along Mandalay Avenue. The area offers a vibrant coastal lifestyle with casual dining like Frenchy's Rockaway Grill, upscale resorts such as the Sandpearl, and easy access to Pier 60's nightly sunset festivities. Residents and visitors enjoy proximity to Clearwater Marine Aquarium, scenic walks along Beach Walk, and recreational areas like Sand Key Park. With its walkability, trolley access, and close-knit beach community vibe, the neighborhood combines convenience, leisure, and laid-back Florida charm.
3D Tour Available:
Features:
- Application fee will be credited back on the 1st month of rent if approved
- This home features a versatile mix of tile, vinyl, and carpet flooring, offering both style and comfort throughout the living spaces
- Beverage bar in the living room for added entertaining convenience
- Dishwasher included for hassle free cleanup after meals
- Basic kitchen appliances for everyday cooking convenience
- Ceiling fans for added comfort and airflow
- Window coverings for privacy and light control
- Cozy fireplace creates the perfect ambiance for relaxing evenings
- Lighted makeup room for getting ready with ease and comfort
- Double sink vanity for added convenience during busy mornings
- Bathtub and walk in shower for versatile bathing options
- Jacuzzi tub perfect for unwinding after a long day
- Laundry room equipped with washer and dryer for convenience
- Spacious covered patio perfect for outdoor entertaining
- Covered balcony ideal for morning/evening relaxation
- Electric hurricane shutters for safety and effortless storm protection
- 2 Car garage for secure parking and added storage
- Fenced yard for privacy and added security
- Tenant is responsible for paying all utilities
No pets allowed. Does not apply to medically/emotional support prescribed and/or service animals.
At 10 Stars, we offer multiple services to make your stay with us easy and comfortable. We have a same-day application approval and a quick move-in for no additional cost. Our team is professionally trained and will be able to assist with any leasing, billing, or maintenance issues our tenants have. We also offer an emergency line available 24/7 for any urgent cases. Tenants have access to an online portal where they can make rent payments, communicate with our team and get updates on their payments and maintenance requests at all times.
THE FIRST MONTH AND SECURITY DEPOSIT ARE REQUIRED
Renter's insurance is required prior to moving in. Rules and Regulations are on our website!
Only $65 non-refundable application fee per adult with 10 stars property management
House for rent
$3,295/mo
867 Mandalay Ave, Clearwater, FL 33767
3beds
1,988sqft
Price may not include required fees and charges.
Single family residence
Available now
No pets
Central air, ceiling fan
In unit laundry
Attached garage parking
Forced air, fireplace
What's special
Fenced yardCozy fireplaceCovered balconyCeiling fansLighted makeup roomJacuzzi tubSpacious covered patio
- 10 hours |
- -- |
- -- |
Travel times
Zillow can help you save for your dream home
With a 6% savings match, a first-time homebuyer savings account is designed to help you reach your down payment goals faster.
Offer exclusive to Foyer+; Terms apply. Details on landing page.
Facts & features
Interior
Bedrooms & bathrooms
- Bedrooms: 3
- Bathrooms: 2
- Full bathrooms: 2
Heating
- Forced Air, Fireplace
Cooling
- Central Air, Ceiling Fan
Appliances
- Included: Dishwasher, Disposal, Dryer, Range Oven, Refrigerator, Washer
- Laundry: In Unit
Features
- Ceiling Fan(s)
- Flooring: Carpet, Tile
- Has fireplace: Yes
Interior area
- Total interior livable area: 1,988 sqft
Video & virtual tour
Property
Parking
- Parking features: Attached
- Has attached garage: Yes
- Details: Contact manager
Features
- Patio & porch: Patio
- Exterior features: Balcony, Heating system: ForcedAir, No Utilities included in rent
Details
- Parcel number: 052915546660180050
Construction
Type & style
- Home type: SingleFamily
- Property subtype: Single Family Residence
Community & HOA
Location
- Region: Clearwater
Financial & listing details
- Lease term: 1 Year
Price history
| Date | Event | Price |
|---|---|---|
| 10/24/2025 | Price change | $3,295-8.3%$2/sqft |
Source: Zillow Rentals | ||
| 9/18/2025 | Price change | $3,595-2.7%$2/sqft |
Source: Zillow Rentals | ||
| 9/5/2025 | Price change | $3,695-2.6%$2/sqft |
Source: Zillow Rentals | ||
| 8/29/2025 | Price change | $3,795-2.6%$2/sqft |
Source: Zillow Rentals | ||
| 8/11/2025 | Price change | $3,895-2.5%$2/sqft |
Source: Zillow Rentals | ||

