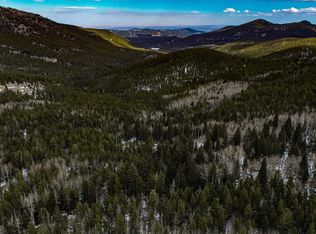Nestled in the mountains just minutes from skiing you will find the Blue Valley Homestead loving built by hand with careful attention to detail around every corner. The house which has been in the family for 63 years, was originally built as a one room summer cabin and is now a 3 story home that is lived in year round. The front door leads you into the basement level of the home. This level has a mudroom, family room with a Franklin wood burning stove. There is also a non-conforming bedroom with a 3/4 bathroom and a small workout room. Heading up the stairs to the main floor is an open plan kitchen, dining and living room with a built-in glass walled fireplace. Just off the kitchen is a full bathroom/laundry room and sunroom with floor to ceiling windows that bring the beauty of the outside in. Up the spiral staircase is the primary bedroom and 1/2 bath with skylights that allow you to see the night sky and a private balcony. The final staircase leads you up to a bonus room that could be used as an office, craft room or reading room. Once outside the house you can spend your time in the workshop or greenhouse or sit on your porch looking at the lovingly cared for garden. This is a must see property!
This property is off market, which means it's not currently listed for sale or rent on Zillow. This may be different from what's available on other websites or public sources.

