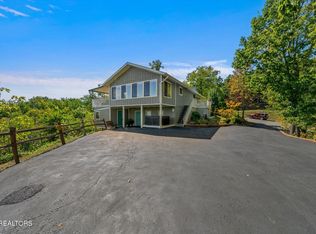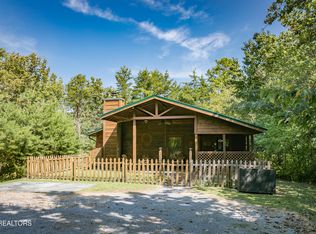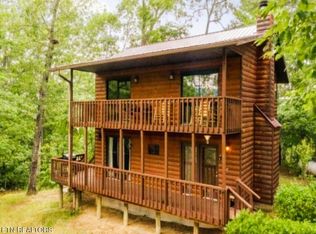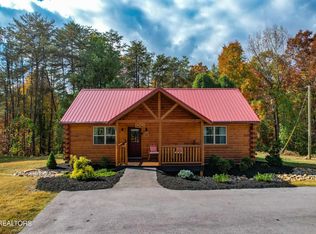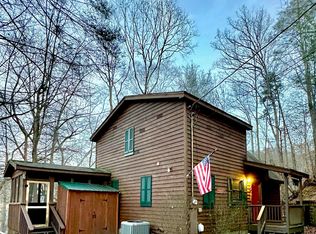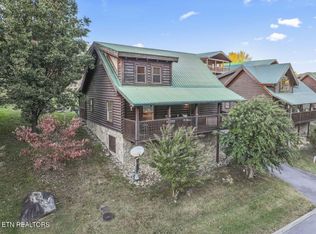Charming 2-bedroom, 2-bathroom cabin offering the perfect blend of rustic character and modern updates. Located in a private wooded setting, this property features warm wood interiors, a beautiful stone fireplace, and an open-concept living area. The updated kitchen and baths add a touch of modern comfort while maintaining mountain charm. Enjoy the peaceful surroundings from the large outdoor deck perfect for relaxing or entertaining. Conveniently located just minutes from the attractions, dining, and shopping of Pigeon Forge. Plenty of value-add opportunities make this an excellent investment or vacation retreat!
For sale
$475,000
867 Lloyd Huskey Rd, Pigeon Forge, TN 37863
2beds
1,440sqft
Est.:
Single Family Residence
Built in 1986
0.42 Acres Lot
$-- Zestimate®
$330/sqft
$-- HOA
What's special
Private wooded settingPeaceful surroundingsBeautiful stone fireplaceUpdated kitchenLarge outdoor deckWarm wood interiors
- 105 days |
- 1,221 |
- 57 |
Zillow last checked: 8 hours ago
Listing updated: December 16, 2025 at 11:03am
Listed by:
Brandon Thompson 423-310-6236,
eXp Realty, LLC 888-519-5113
Source: East Tennessee Realtors,MLS#: 1319974
Tour with a local agent
Facts & features
Interior
Bedrooms & bathrooms
- Bedrooms: 2
- Bathrooms: 2
- Full bathrooms: 2
Heating
- Central, Electric
Cooling
- Central Air
Appliances
- Included: Dishwasher, Microwave, Refrigerator, Self Cleaning Oven
Features
- Eat-in Kitchen
- Flooring: Hardwood
- Basement: Crawl Space
- Number of fireplaces: 1
- Fireplace features: Stone, Masonry, Wood Burning
Interior area
- Total structure area: 1,440
- Total interior livable area: 1,440 sqft
Property
Parking
- Parking features: Main Level
Lot
- Size: 0.42 Acres
- Features: Private, Wooded
Details
- Parcel number: 082L A 003.00
Construction
Type & style
- Home type: SingleFamily
- Architectural style: Cabin
- Property subtype: Single Family Residence
Materials
- Log
Condition
- Year built: 1986
Utilities & green energy
- Sewer: Septic Tank
- Water: Well
Community & HOA
Location
- Region: Pigeon Forge
Financial & listing details
- Price per square foot: $330/sqft
- Tax assessed value: $213,800
- Annual tax amount: $791
- Date on market: 10/27/2025
Estimated market value
Not available
Estimated sales range
Not available
Not available
Price history
Price history
| Date | Event | Price |
|---|---|---|
| 1/12/2026 | Listing removed | $2,200$2/sqft |
Source: Zillow Rentals Report a problem | ||
| 12/5/2025 | Listed for rent | $2,200$2/sqft |
Source: Zillow Rentals Report a problem | ||
| 10/27/2025 | Listed for sale | $475,000+54.2%$330/sqft |
Source: | ||
| 4/12/2023 | Sold | $308,000-22.9%$214/sqft |
Source: | ||
| 3/28/2023 | Pending sale | $399,500$277/sqft |
Source: | ||
Public tax history
Public tax history
| Year | Property taxes | Tax assessment |
|---|---|---|
| 2024 | $791 | $53,450 |
| 2023 | $791 | $53,450 |
| 2022 | $791 | $53,450 |
Find assessor info on the county website
BuyAbility℠ payment
Est. payment
$2,517/mo
Principal & interest
$2248
Home insurance
$166
Property taxes
$103
Climate risks
Neighborhood: 37863
Nearby schools
GreatSchools rating
- 2/10Pigeon Forge Primary SchoolGrades: PK-3Distance: 1.7 mi
- 4/10Pigeon Forge Middle SchoolGrades: 7-9Distance: 1 mi
- 6/10Pigeon Forge High SchoolGrades: 10-12Distance: 1 mi
- Loading
- Loading
