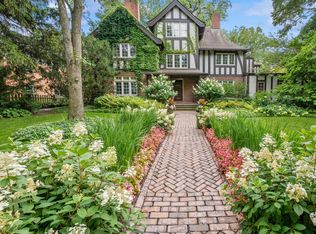Closed
$1,207,000
867 Lincoln Ave, Winnetka, IL 60093
3beds
2,297sqft
Single Family Residence
Built in 1924
7,405.2 Square Feet Lot
$1,233,800 Zestimate®
$525/sqft
$7,161 Estimated rent
Home value
$1,233,800
$1.11M - $1.37M
$7,161/mo
Zestimate® history
Loading...
Owner options
Explore your selling options
What's special
Ideally located between downtown Hubbard Woods and Tower Road Beach, this beautifully maintained Colonial blends timeless charm with thoughtful modern updates. Step inside to find warm hardwood floors and sun-filled rooms that create an inviting, elegant atmosphere. The traditional floor plan offers a formal living room with a wood-burning fireplace, a spacious dining room perfect for gatherings, and a tastefully updated kitchen with quartz countertops and high-end stainless-steel appliances. A standout feature of this home is the new sunroom addition - a light-drenched retreat offering panoramic views of the backyard. A great option for playing, working, or simply enjoying your coffee, this space is designed for year-round enjoyment. Upstairs, you'll find the generously sized primary bedroom suite with a private en-suite bath, as well as 2 more bedrooms and a hall bath. The finished basement has a large rec room, oversized laundry room, and a full bath. Outdoors, enjoy a beautifully manicured yard and patio, perfect for gardening or simply relaxing in the sun. The property also includes the BEST 2.5 car detached garage with so much storage, you won't believe your eyes! Many improvements have been made to this home (see attached list for details), making it a rare find - classic, comfortable, and completely move-in ready!
Zillow last checked: 8 hours ago
Listing updated: June 05, 2025 at 11:21am
Listing courtesy of:
Cricket King 847-338-7328,
@properties Christie's International Real Estate,
John Baylor 847-502-7471,
@properties Christie's International Real Estate
Bought with:
Anne DuBray
Coldwell Banker Realty
Source: MRED as distributed by MLS GRID,MLS#: 12339008
Facts & features
Interior
Bedrooms & bathrooms
- Bedrooms: 3
- Bathrooms: 3
- Full bathrooms: 3
Primary bedroom
- Features: Flooring (Hardwood), Window Treatments (Window Treatments), Bathroom (Full)
- Level: Second
- Area: 288 Square Feet
- Dimensions: 12X24
Bedroom 2
- Features: Flooring (Hardwood), Window Treatments (Window Treatments)
- Level: Second
- Area: 144 Square Feet
- Dimensions: 12X12
Bedroom 3
- Features: Flooring (Hardwood), Window Treatments (Window Treatments)
- Level: Second
- Area: 132 Square Feet
- Dimensions: 12X11
Dining room
- Features: Flooring (Hardwood), Window Treatments (Window Treatments)
- Level: Main
- Area: 154 Square Feet
- Dimensions: 14X11
Foyer
- Features: Flooring (Hardwood)
- Level: Main
- Area: 55 Square Feet
- Dimensions: 5X11
Other
- Features: Flooring (Hardwood), Window Treatments (Window Treatments)
- Level: Main
- Area: 168 Square Feet
- Dimensions: 14X12
Kitchen
- Features: Kitchen (Updated Kitchen), Flooring (Hardwood), Window Treatments (Window Treatments)
- Level: Main
- Area: 144 Square Feet
- Dimensions: 12X12
Laundry
- Features: Flooring (Ceramic Tile), Window Treatments (Blinds)
- Level: Basement
- Area: 144 Square Feet
- Dimensions: 12X12
Living room
- Features: Flooring (Hardwood), Window Treatments (Window Treatments)
- Level: Main
- Area: 288 Square Feet
- Dimensions: 12X24
Recreation room
- Features: Flooring (Carpet), Window Treatments (Blinds)
- Level: Basement
- Area: 456 Square Feet
- Dimensions: 19X24
Heating
- Natural Gas, Steam, Baseboard
Cooling
- Small Duct High Velocity, Wall Unit(s)
Appliances
- Included: Range, Microwave, Dishwasher, Refrigerator, Washer, Dryer, Disposal, Stainless Steel Appliance(s), Range Hood
- Laundry: Gas Dryer Hookup, In Unit, Sink
Features
- Flooring: Hardwood
- Basement: Finished,Full
- Number of fireplaces: 1
- Fireplace features: Wood Burning, Living Room
Interior area
- Total structure area: 2,297
- Total interior livable area: 2,297 sqft
- Finished area below ground: 636
Property
Parking
- Total spaces: 2
- Parking features: Concrete, Garage Door Opener, Garage, On Site, Garage Owned, Detached
- Garage spaces: 2
- Has uncovered spaces: Yes
Accessibility
- Accessibility features: No Disability Access
Features
- Stories: 2
- Patio & porch: Patio
Lot
- Size: 7,405 sqft
- Dimensions: 55X131
Details
- Parcel number: 05174020020000
- Special conditions: None
- Other equipment: Sprinkler-Lawn
Construction
Type & style
- Home type: SingleFamily
- Architectural style: Colonial
- Property subtype: Single Family Residence
Materials
- Brick, Cedar
- Foundation: Concrete Perimeter
- Roof: Asphalt
Condition
- New construction: No
- Year built: 1924
Utilities & green energy
- Electric: Circuit Breakers, 200+ Amp Service
- Sewer: Public Sewer
- Water: Lake Michigan
Community & neighborhood
Community
- Community features: Park, Lake, Curbs, Sidewalks, Street Lights, Street Paved
Location
- Region: Winnetka
Other
Other facts
- Listing terms: Cash
- Ownership: Fee Simple
Price history
| Date | Event | Price |
|---|---|---|
| 6/5/2025 | Sold | $1,207,000+27.1%$525/sqft |
Source: | ||
| 5/29/2025 | Pending sale | $950,000$414/sqft |
Source: | ||
| 4/28/2025 | Contingent | $950,000$414/sqft |
Source: | ||
| 4/22/2025 | Listed for sale | $950,000+46.2%$414/sqft |
Source: | ||
| 3/31/2016 | Sold | $650,000$283/sqft |
Source: | ||
Public tax history
| Year | Property taxes | Tax assessment |
|---|---|---|
| 2023 | $14,693 +6.4% | $66,693 |
| 2022 | $13,810 +8.8% | $66,693 +27.6% |
| 2021 | $12,695 -2.2% | $52,247 -3.1% |
Find assessor info on the county website
Neighborhood: 60093
Nearby schools
GreatSchools rating
- 9/10The Skokie SchoolGrades: 5-6Distance: 0.8 mi
- 5/10Carleton W Washburne SchoolGrades: 7-8Distance: 1 mi
- 10/10New Trier Township H S WinnetkaGrades: 10-12Distance: 1.7 mi
Schools provided by the listing agent
- Elementary: Greeley Elementary School
- Middle: Carleton W Washburne School
- High: New Trier Twp H.S. Northfield/Wi
- District: 36
Source: MRED as distributed by MLS GRID. This data may not be complete. We recommend contacting the local school district to confirm school assignments for this home.

Get pre-qualified for a loan
At Zillow Home Loans, we can pre-qualify you in as little as 5 minutes with no impact to your credit score.An equal housing lender. NMLS #10287.
Sell for more on Zillow
Get a free Zillow Showcase℠ listing and you could sell for .
$1,233,800
2% more+ $24,676
With Zillow Showcase(estimated)
$1,258,476