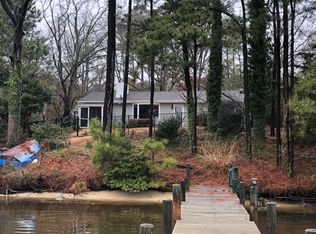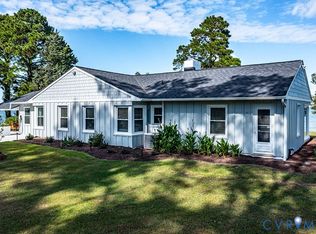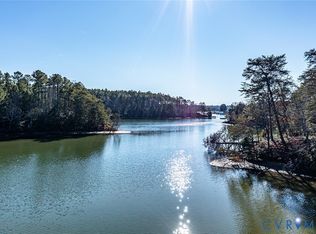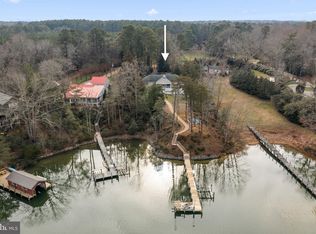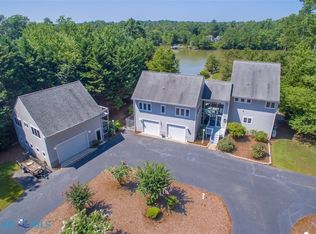Gorgeous POINT of waterfront on the protected Myer Creek just off the Corrotoman River. Sailboats Welcomed! 6'+ MLW at the Floating Dock with an easy drop to deeper water. Great DEEP Water in a Protected Cove. The solid brick ranch-style home has great waterfront views from ALL rooms & nice open spaces to entertain & enjoy. The Living Room has gas logs in the stone fireplace & is open to the Dining Area & Kitchen. The Kitchen was remodeled in 2009 with Stainless Steel Appliances, Granite Countertops, a center island, & tons of storage with an ample amount of cabinets & a pantry. Enjoy the Sunroom with FABULOUS Creek views & exterior access to the waterside. The primary bedroom has an attached full bathroom with a double-headed tile shower, a large closet, & exterior access. There is a detached workshop with guest apartment potential above. This property sits on a gorgeous point of waterfront, everyone will enjoy these views! The home is being sold with 23.87 acres and 2,046 ft of water frontage.. Yankee Point Marina is just up & across the creek with a full-service marina, dining, pool, & much more! Venture out into the River for great boating & fishing! Kayak in the protected Creek! You will be swept away by all the waterfront views & fun that awaits here!
For sale
Price increase: $525K (1/13)
$1,350,000
867 Levelgreen Rd, Lancaster, VA 22503
3beds
2,062sqft
Est.:
Single Family Residence
Built in 1959
2 Acres Lot
$-- Zestimate®
$655/sqft
$-- HOA
What's special
Detached workshopSolid brick ranch-style homeGranite countertopsCenter island
- 22 days |
- 929 |
- 13 |
Likely to sell faster than
Zillow last checked: 8 hours ago
Listing updated: January 13, 2026 at 11:13am
Listed by:
David Edward Dew 804-436-3106,
IsaBell K. Horsley Real Estate,
Katie Horsley Dew 804-436-6256,
IsaBell K. Horsley Real Estate
Source: Chesapeake Bay & Rivers AOR,MLS#: 202600053Originating MLS: Chesapeake Bay Area MLS
Tour with a local agent
Facts & features
Interior
Bedrooms & bathrooms
- Bedrooms: 3
- Bathrooms: 2
- Full bathrooms: 2
Primary bedroom
- Description: Ensuite Bathroom
- Level: First
- Dimensions: 23.2 x 18.11
Bedroom 2
- Description: Washer & Dryer in closet, multiple closets
- Level: First
- Dimensions: 22.2 x 12.2
Bedroom 3
- Level: First
- Dimensions: 12.2 x 12.1
Dining room
- Description: Open between LR & Kitchen
- Level: First
- Dimensions: 14.10 x 14.2
Florida room
- Description: VIEWS!!
- Level: First
- Dimensions: 27.1 x 12.1
Living room
- Description: Gas Logs in Stove Fireplace, Waterfront, Open
- Level: First
- Dimensions: 18.10 x 12.9
Heating
- Electric, Heat Pump, Propane
Cooling
- Heat Pump
Appliances
- Included: Down Draft, Dryer, Dishwasher, Gas Cooking, Disposal, Microwave, Propane Water Heater, Range, Tankless Water Heater, Washer
Features
- Dining Area, Fireplace, Granite Counters, Kitchen Island, Main Level Primary, Pantry
- Flooring: Tile, Wood
- Basement: Crawl Space
- Attic: Pull Down Stairs
- Number of fireplaces: 1
- Fireplace features: Gas, Stone
Interior area
- Total interior livable area: 2,062 sqft
- Finished area above ground: 2,062
- Finished area below ground: 0
Property
Parking
- Parking features: No Garage
Features
- Levels: One
- Stories: 1
- Patio & porch: Deck
- Exterior features: Deck, Dock
- Pool features: None
- Fencing: None
- Has view: Yes
- View description: Water
- Has water view: Yes
- Water view: Water
- Waterfront features: Creek, Dock Access, Mooring, Bulkhead, Waterfront
- Body of water: Myer Creek
- Frontage length: 2046.0000,2046.0000
Lot
- Size: 2 Acres
- Features: Level
- Topography: Level
Details
- Additional structures: Shed(s)
- Parcel number: Tax Map # 26 31, Lr01/3047
- Zoning description: A2
Construction
Type & style
- Home type: SingleFamily
- Architectural style: Ranch
- Property subtype: Single Family Residence
Materials
- Brick, Drywall, Frame
- Roof: Composition
Condition
- Resale
- New construction: No
- Year built: 1959
Utilities & green energy
- Sewer: Septic Tank
- Water: Well
Community & HOA
Community
- Features: Bulkhead
- Subdivision: None
Location
- Region: Lancaster
Financial & listing details
- Price per square foot: $655/sqft
- Tax assessed value: $561,100
- Annual tax amount: $2,973
- Date on market: 1/13/2026
- Ownership: Individuals
- Ownership type: Sole Proprietor
Estimated market value
Not available
Estimated sales range
Not available
Not available
Price history
Price history
| Date | Event | Price |
|---|---|---|
| 1/13/2026 | Price change | $1,350,000+63.6%$655/sqft |
Source: Northern Neck AOR #119834 Report a problem | ||
| 11/8/2024 | Listed for sale | $825,000+111.5%$400/sqft |
Source: Northern Neck AOR #118050 Report a problem | ||
| 12/14/2001 | Sold | $390,000$189/sqft |
Source: Agent Provided Report a problem | ||
Public tax history
Public tax history
| Year | Property taxes | Tax assessment |
|---|---|---|
| 2024 | $3,086 -3.1% | $561,100 +11% |
| 2023 | $3,184 | $505,400 |
| 2022 | $3,184 | $505,400 |
Find assessor info on the county website
BuyAbility℠ payment
Est. payment
$7,640/mo
Principal & interest
$6616
Property taxes
$551
Home insurance
$473
Climate risks
Neighborhood: 22503
Nearby schools
GreatSchools rating
- NALancaster Primary SchoolGrades: K-4Distance: 5.5 mi
- 6/10Lancaster High SchoolGrades: 8-12Distance: 5.3 mi
- 4/10Lancaster Middle SchoolGrades: 5-7Distance: 6 mi
Schools provided by the listing agent
- Elementary: Lancaster
- Middle: Lancaster
- High: Lancaster
Source: Chesapeake Bay & Rivers AOR. This data may not be complete. We recommend contacting the local school district to confirm school assignments for this home.
- Loading
- Loading
