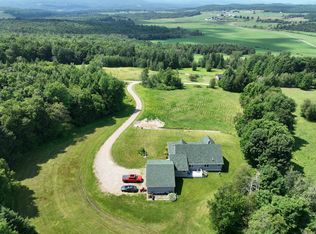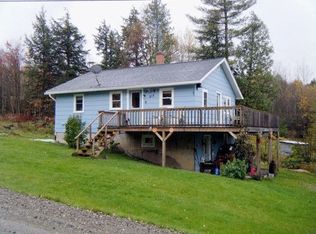"Your little piece of Heaven" awaits you with this over-sized log home situated on 10.88 private acres. Sit on the covered porch or open deck and take in the majestic mountain view and farms in the valley below. Just minutes from Jay Peak, Ski & Water park Resort and 15 minutes to restaurants & shopping. Jump on your snowmobile, side-by-side or ATV and enjoy the VAST & VASA trail access at the edge of the property. Everyone's dream get-away or year round home.
This property is off market, which means it's not currently listed for sale or rent on Zillow. This may be different from what's available on other websites or public sources.


