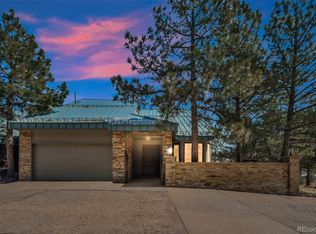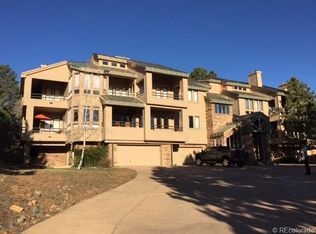Sold for $982,500
$982,500
867 Hill And Dale Road #A, Golden, CO 80401
3beds
2,578sqft
Townhouse
Built in 1984
6,969.6 Square Feet Lot
$942,900 Zestimate®
$381/sqft
$3,908 Estimated rent
Home value
$942,900
Estimated sales range
Not available
$3,908/mo
Zestimate® history
Loading...
Owner options
Explore your selling options
What's special
Welcome To Your Foothills Retreat! Experience this beautiful townhome's perfect blend of mountain tranquility and modern convenience. This private end-unit is in the exclusive, gated Riva Chase community, just 15 minutes from Denver and less than an hour from world-class skiing. Step into the spacious living area, where vaulted ceilings, exposed wood beams, and plenty of windows let in natural light and showcase stunning views. The floor-to-ceiling stone fireplace adds a cozy touch, making it the perfect spot for relaxation. The elegant dining room is ideal for entertaining, offering a perfect space for hosting family and friends. The eat-in kitchen boasts ample cabinet and counter space, newer appliances, and direct access to a large, private Trex deck, ideal for outdoor dining and relaxation. The sunroom provides a versatile space you can enjoy year-round. Wake up to beautiful sunrise views in the primary bedroom, featuring a wall of windows and an updated bathroom that offers modern comfort and style. A remodeled half bathroom on the main floor provides convenience for guests, while the main floor laundry room, situated off the garage, adds to the home's practicality. The lower level includes two spacious bedrooms sharing a Jack and Jill full bathroom. Additionally, the room at the end of the hall is perfect for a home gym or office, providing flexibility to suit your lifestyle. Riva Chase offers numerous amenities, including three ponds, scenic trails, abundant wildlife, and a community area with a playground, a gazebo, and outdoor grills. Don't miss your chance to make this dream townhome yours!
Zillow last checked: 8 hours ago
Listing updated: November 05, 2024 at 03:22pm
Listed by:
Ann Lenane 303-503-8086 ann@denverrealestate.com,
Kentwood Real Estate City Properties,
Angela Beldy 303-579-3676,
Kentwood Real Estate City Properties
Bought with:
Deborah Simon, 100029380
LIV Sotheby's International Realty
Source: REcolorado,MLS#: 5470576
Facts & features
Interior
Bedrooms & bathrooms
- Bedrooms: 3
- Bathrooms: 3
- Full bathrooms: 1
- 3/4 bathrooms: 1
- 1/2 bathrooms: 1
- Main level bathrooms: 2
- Main level bedrooms: 1
Primary bedroom
- Level: Main
Bedroom
- Level: Basement
Bedroom
- Level: Basement
Primary bathroom
- Level: Main
Bathroom
- Level: Main
Bathroom
- Level: Basement
Bonus room
- Level: Basement
Dining room
- Level: Main
Great room
- Level: Main
Kitchen
- Level: Main
Laundry
- Level: Main
Sun room
- Level: Main
Heating
- Baseboard, Forced Air, Hot Water
Cooling
- Central Air
Appliances
- Included: Dishwasher, Disposal, Microwave, Oven, Range, Refrigerator, Water Softener
Features
- Built-in Features, Corian Counters, Eat-in Kitchen, Entrance Foyer, High Ceilings, Jack & Jill Bathroom, Open Floorplan, Primary Suite, Quartz Counters, Vaulted Ceiling(s), Walk-In Closet(s)
- Flooring: Carpet, Tile, Vinyl, Wood
- Basement: Crawl Space,Daylight,Finished,Partial
- Number of fireplaces: 1
- Fireplace features: Gas Log, Great Room
- Common walls with other units/homes: End Unit,No One Above,No One Below,1 Common Wall
Interior area
- Total structure area: 2,578
- Total interior livable area: 2,578 sqft
- Finished area above ground: 1,805
- Finished area below ground: 773
Property
Parking
- Total spaces: 2
- Parking features: Dry Walled, Storage
- Attached garage spaces: 2
Features
- Levels: One
- Stories: 1
- Patio & porch: Deck, Front Porch
- Exterior features: Lighting
- Has view: Yes
- View description: City, Mountain(s)
Lot
- Size: 6,969 sqft
- Features: Cul-De-Sac, Foothills
Details
- Parcel number: 401575
- Zoning: P-D
- Special conditions: Standard
Construction
Type & style
- Home type: Townhouse
- Architectural style: Mountain Contemporary
- Property subtype: Townhouse
- Attached to another structure: Yes
Materials
- Cedar, Rock
- Roof: Metal
Condition
- Updated/Remodeled
- Year built: 1984
Utilities & green energy
- Water: Public
Community & neighborhood
Location
- Region: Golden
- Subdivision: Riva Chase
HOA & financial
HOA
- Has HOA: Yes
- HOA fee: $583 monthly
- Amenities included: Gated, Playground, Pond Seasonal
- Services included: Insurance, Maintenance Grounds, Maintenance Structure, Snow Removal, Trash
- Association name: Pines at Riva Chase
- Association phone: 720-281-2190
- Second HOA fee: $10 monthly
- Second association name: Riva Chase
- Second association phone: 303-526-9043
- Third association name: Forest Hills Metro District
- Third association phone: 303-495-2330
Other
Other facts
- Listing terms: Cash,Conventional
- Ownership: Individual
- Road surface type: Paved
Price history
| Date | Event | Price |
|---|---|---|
| 11/5/2024 | Sold | $982,500-1.5%$381/sqft |
Source: | ||
| 10/16/2024 | Pending sale | $997,000$387/sqft |
Source: | ||
| 7/8/2024 | Listed for sale | $997,000+7.8%$387/sqft |
Source: | ||
| 1/12/2023 | Sold | $925,000+120.8%$359/sqft |
Source: Public Record Report a problem | ||
| 4/15/2002 | Sold | $419,000+19.7%$163/sqft |
Source: Public Record Report a problem | ||
Public tax history
| Year | Property taxes | Tax assessment |
|---|---|---|
| 2024 | $5,371 -8% | $39,175 |
| 2023 | $5,838 -0.8% | $39,175 -6.3% |
| 2022 | $5,887 +6.3% | $41,789 -2.8% |
Find assessor info on the county website
Neighborhood: 80401
Nearby schools
GreatSchools rating
- 9/10Ralston Elementary SchoolGrades: K-5Distance: 2.2 mi
- 7/10Bell Middle SchoolGrades: 6-8Distance: 3.9 mi
- 9/10Golden High SchoolGrades: 9-12Distance: 3.8 mi
Schools provided by the listing agent
- Elementary: Ralston
- Middle: Bell
- High: Golden
- District: Jefferson County R-1
Source: REcolorado. This data may not be complete. We recommend contacting the local school district to confirm school assignments for this home.
Get a cash offer in 3 minutes
Find out how much your home could sell for in as little as 3 minutes with a no-obligation cash offer.
Estimated market value$942,900
Get a cash offer in 3 minutes
Find out how much your home could sell for in as little as 3 minutes with a no-obligation cash offer.
Estimated market value
$942,900


