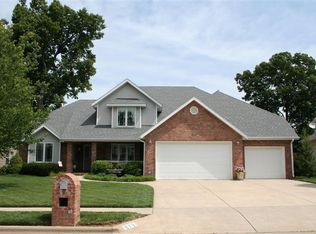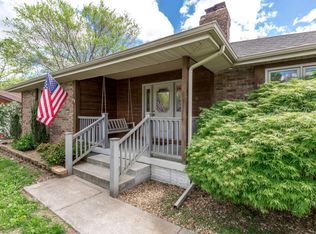Location + schools! Great basement home with 3 car garage in popular Disney-Kickapoo Schools! Main floor offers split bedroom plan with huge master suite, French doors to office, 2 secondary bedrooms share a full hall bath and a guest half bath! Hardwood floors throughout entry, hallways and living room w/fireplace! Spacious kitchen with loads of cabinets, breakfast bar and large dining area. Hallway pantry and laundry room too. Lower level offers 4th bedroom - perfect for guest or teen - 3rd full bath, great family/rec room and loads of storage. Privacy fenced back yard, covered deck. Neighborhood pool too!
This property is off market, which means it's not currently listed for sale or rent on Zillow. This may be different from what's available on other websites or public sources.


