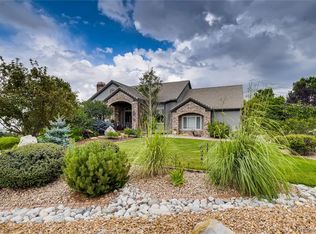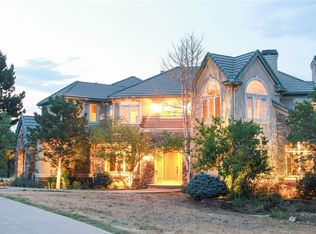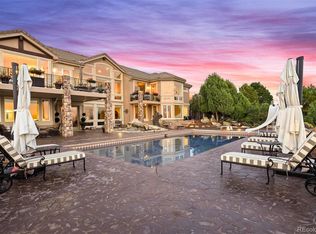Beautiful Ranch Walkout in Diamond Ridge Estates w/custom details and lots of windows. Enjoy the view from the large covered deck with stubbed gas and low lighting. Remote stereo for deck, living room, dining room, and kitchen. Sit by the fireplaces in the main floor master bedroom, kitchen and living room. The lower level entertainment room w/fireplace is wired for theater, has 9 ft ceilings, wet bar, 3 additional bedrooms, one w/private bath, two share Jack and Jill bath, 2 unfinished storage rooms, one with workbench and access to lower garage. TWO 3 car attached garages. The lower oversized garage fits an extended cab truck, boat on trailer, has epoxy floors, 220 welders circuit, workbench with TV, phone, sink w/ H&C water. Above garage is over 300 finished sq ft of bonus space w/220 and TV outlets. Low HOA dues include community Pool, club house, tennis court and a 1.5 mile paved path through 90 acres of community owned open space. LOW taxes. MUCH MORE MUST SEE!
This property is off market, which means it's not currently listed for sale or rent on Zillow. This may be different from what's available on other websites or public sources.


