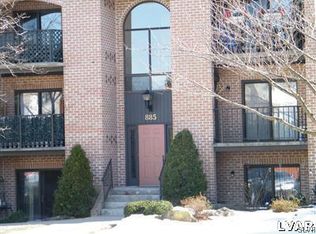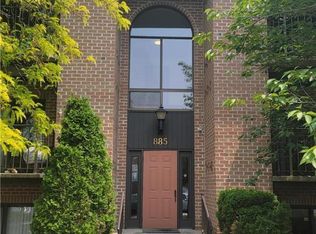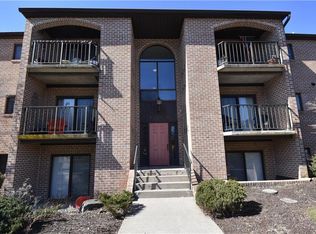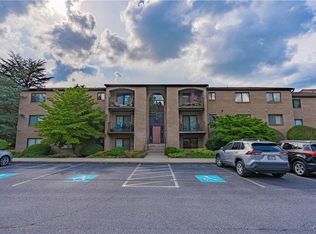Sold for $230,000 on 07/12/24
$230,000
867 Cold Spring Rd APT 4, Allentown, PA 18103
2beds
1,250sqft
Condominium, Apartment
Built in 1999
-- sqft lot
$247,600 Zestimate®
$184/sqft
$1,711 Estimated rent
Home value
$247,600
$220,000 - $277,000
$1,711/mo
Zestimate® history
Loading...
Owner options
Explore your selling options
What's special
MOVE-IN READY. This two bedroom, 1st flr condo is in perfect move in condition with many upgrades including new wall to wall carpet and newly painted walls. The TRANE HVAC system is was installed in 2023. Washer and dryer - 2023. Hot water heater - 2024. The kitchen includes Stefanik maple, full overlay cabinets, Maytag refrigerator, GE flat-top electric range, GE microwave, Bosch dishwasher, SS sink with garbage disposal. The replacement windows and the sliding patio door are double pane, Low-E with Argon gas between the panes. Ceiling fans in the kitchen and both bedrooms. New linoleum flooring in both full bathrooms.
The sliding patio door in the living room opens to a covered 13 x 4 concrete porch overlooking a large lawn. This entrance is accessible by walking around the building from the parking lot.
Zillow last checked: 8 hours ago
Listing updated: July 15, 2024 at 08:39am
Listed by:
Earl B Stafford 610-462-9196,
Coldwell Banker Heritage R E
Bought with:
Earl B Stafford, RS155689A
Coldwell Banker Heritage R E
Source: GLVR,MLS#: 739715 Originating MLS: Lehigh Valley MLS
Originating MLS: Lehigh Valley MLS
Facts & features
Interior
Bedrooms & bathrooms
- Bedrooms: 2
- Bathrooms: 2
- Full bathrooms: 2
Primary bedroom
- Description: New carpet & paint. Walk-in closet
- Level: First
- Dimensions: 18.00 x 13.00
Bedroom
- Description: New carpet & paint
- Level: First
- Dimensions: 12.00 x 12.00
Primary bathroom
- Description: walk-in shower
- Level: First
- Dimensions: 7.00 x 6.00
Dining room
- Description: New carpet & paint
- Level: First
- Dimensions: 16.00 x 11.00
Other
- Description: Tub & shower
- Level: First
- Dimensions: 7.00 x 6.00
Kitchen
- Description: All appliances remain
- Level: First
- Dimensions: 10.00 x 10.00
Laundry
- Description: W & D & H/W heater
- Level: First
- Dimensions: 6.00 x 6.00
Living room
- Description: New carpet & paint
- Level: First
- Dimensions: 19.00 x 13.00
Heating
- Electric
Cooling
- Central Air
Appliances
- Included: Dryer, Dishwasher, Electric Cooktop, Electric Dryer, Electric Oven, Electric Range, Electric Water Heater, Disposal, Microwave, Refrigerator, Washer
- Laundry: Electric Dryer Hookup, Main Level
Features
- Dining Area, Walk-In Closet(s)
- Flooring: Carpet
- Basement: None
Interior area
- Total interior livable area: 1,250 sqft
- Finished area above ground: 1,250
- Finished area below ground: 0
Property
Parking
- Total spaces: 4
- Parking features: Parking Lot
- Garage spaces: 4
Features
- Patio & porch: Covered, Patio
- Exterior features: Patio
Lot
- Size: 4.90 Acres
- Features: Flat
Details
- Parcel number: 548506397690
- Zoning: U-Urban
- Special conditions: None
Construction
Type & style
- Home type: Condo
- Architectural style: Other
- Property subtype: Condominium, Apartment
- Attached to another structure: Yes
Materials
- Brick
- Roof: Asphalt,Fiberglass
Condition
- Year built: 1999
Utilities & green energy
- Electric: 200+ Amp Service, Circuit Breakers
- Sewer: Public Sewer
- Water: Public
- Utilities for property: Cable Available
Community & neighborhood
Security
- Security features: Intercom
Location
- Region: Allentown
- Subdivision: Clearview Manor
HOA & financial
HOA
- Has HOA: Yes
- HOA fee: $180 monthly
Other
Other facts
- Listing terms: Cash,Conventional
- Ownership type: Common
Price history
| Date | Event | Price |
|---|---|---|
| 9/13/2024 | Listing removed | $1,750$1/sqft |
Source: Zillow Rentals Report a problem | ||
| 7/27/2024 | Price change | $1,750-2.8%$1/sqft |
Source: Zillow Rentals Report a problem | ||
| 7/15/2024 | Listed for rent | $1,800$1/sqft |
Source: Zillow Rentals Report a problem | ||
| 7/12/2024 | Sold | $230,000$184/sqft |
Source: | ||
| 6/14/2024 | Pending sale | $230,000$184/sqft |
Source: | ||
Public tax history
Tax history is unavailable.
Neighborhood: 18103
Nearby schools
GreatSchools rating
- 7/10Wescosville El SchoolGrades: K-5Distance: 0.6 mi
- 7/10Lower Macungie Middle SchoolGrades: 6-8Distance: 1.9 mi
- 7/10Emmaus High SchoolGrades: 9-12Distance: 3.1 mi
Schools provided by the listing agent
- Elementary: Wescosville
- Middle: Lower Macungie Middle School
- High: Emmaus High School
- District: East Penn
Source: GLVR. This data may not be complete. We recommend contacting the local school district to confirm school assignments for this home.

Get pre-qualified for a loan
At Zillow Home Loans, we can pre-qualify you in as little as 5 minutes with no impact to your credit score.An equal housing lender. NMLS #10287.
Sell for more on Zillow
Get a free Zillow Showcase℠ listing and you could sell for .
$247,600
2% more+ $4,952
With Zillow Showcase(estimated)
$252,552


