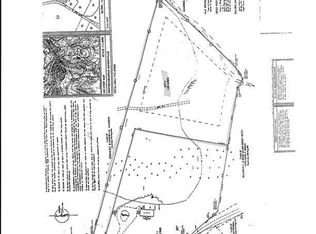Closed
$426,000
867 Co Road, East Jewett, NY 12422
3beds
1,680sqft
Manufactured Home
Built in 1995
15 Acres Lot
$469,700 Zestimate®
$254/sqft
$2,198 Estimated rent
Home value
$469,700
$418,000 - $526,000
$2,198/mo
Zestimate® history
Loading...
Owner options
Explore your selling options
What's special
More than meets the eye! This chic renovated 1680 sqft 3 bed 2 bath sits on 15 bucolic wooded and rolling acres. The interior has been thoughtfully modernized in the best ways possible. Contemporary open kitchen with butcher block counters, all new cabinets and appliances, durable and beautiful flooring throughout with integrated HVAC vents, shiplap accent walls, hand crafted trim and built in shelving, vaulted ceilings, custom light fixtures, updated bathrooms with soaking tub that must be seen, brand new hybrid HW heater, a game room and even a wood burning fireplace. Located in the heart of the Great Northern Catskills, equidistant from both Hunter and Windham Mountains, minutes to all the local shopping and ever growing food scene this area is famous for. Capture the changing seasons, local wild life and relax on the new rear deck. Snow shoe and carve your own trails right in your own backyard and when you’re hungry for more adventure you can explore the many local outdoor attractions like the Mountain Top Arboretum, the vast hiking trails that dot the area, Kaaterskill Falls or even take a summer swim in Colgate lake.
Zillow last checked: 8 hours ago
Listing updated: August 31, 2024 at 09:28pm
Listed by:
Richard Vizzini 845-389-7879,
Corcoran Country Living
Bought with:
NON MLS OFFICE
Anderson Agency
Source: HVCRMLS,MLS#: 20223387
Facts & features
Interior
Bedrooms & bathrooms
- Bedrooms: 3
- Bathrooms: 2
- Full bathrooms: 2
Basement
- Level: Basement
Den
- Level: First
Dining room
- Level: First
Family room
- Level: First
Kitchen
- Level: First
Living room
- Level: First
Utility room
- Level: First
Heating
- Forced Air, Oil
Appliances
- Included: Water Heater, Washer, Refrigerator, Range, Exhaust Fan, Electric Water Heater, Dryer, Dishwasher
Features
- Vaulted Ceiling(s)
- Flooring: Ceramic Tile, Varies, Vinyl
- Doors: Sliding Doors
- Windows: Insulated Windows, Skylight(s)
- Basement: Crawl Space
- Has fireplace: Yes
- Fireplace features: Family Room, Wood Burning
Interior area
- Total structure area: 1,680
- Total interior livable area: 1,680 sqft
Property
Features
- Patio & porch: Deck
Lot
- Size: 15 Acres
- Dimensions: 15 acres
- Features: Wooded
Details
- Additional structures: Shed(s)
- Zoning description: n
Construction
Type & style
- Home type: MobileManufactured
- Architectural style: Ranch
- Property subtype: Manufactured Home
Materials
- Aluminum Siding, Frame, Vinyl Siding
- Roof: Asphalt,Shingle
Condition
- Year built: 1995
Utilities & green energy
- Electric: 200+ Amp Service
- Sewer: Septic Tank
- Water: Well
Community & neighborhood
Location
- Region: Durham
Other
Other facts
- Road surface type: Gravel
Price history
| Date | Event | Price |
|---|---|---|
| 6/6/2023 | Sold | $426,000-13.9%$254/sqft |
Source: | ||
| 2/28/2023 | Contingent | $495,000$295/sqft |
Source: | ||
| 2/3/2023 | Pending sale | $495,000$295/sqft |
Source: | ||
| 11/14/2022 | Price change | $495,000-9.8%$295/sqft |
Source: | ||
| 10/24/2022 | Listed for sale | $549,000$327/sqft |
Source: | ||
Public tax history
Tax history is unavailable.
Neighborhood: 12422
Nearby schools
GreatSchools rating
- 6/10Windham Ashland Central SchoolGrades: PK-12Distance: 4.6 mi
