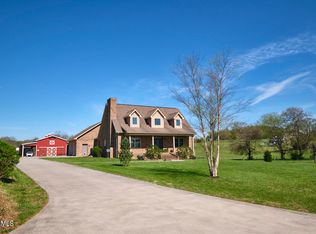Closed
$200,900
867 Cliff Top Rd, Blaine, TN 37709
2beds
2,100sqft
Single Family Residence, Residential
Built in 2003
5.3 Acres Lot
$200,400 Zestimate®
$96/sqft
$2,414 Estimated rent
Home value
$200,400
Estimated sales range
Not available
$2,414/mo
Zestimate® history
Loading...
Owner options
Explore your selling options
What's special
BEAUTIFUL, TIMBERLINE LOG HOME ON THE HOLSTON RIVER!!! PARADISE IS FOUND ON THIS LEVEL, 5.3 ACRE LOT WITH 295 SQ. FT. ON THE RIVER!!! All Living Space is Located on the Main Level with Split Bedroom Plan Including 2 Master Suites, a apartment & Full Bathroom in the Basement, Open Floor Plan Featuring an Island in the Kitchen, Cathedral Ceilings, Fireplace, Loft Area, Partially Finished Basement, 2 Car Garage, and a Large Deck. THIS HOME IS A MUST SEE!!!
Zillow last checked: 8 hours ago
Listing updated: August 28, 2025 at 02:57pm
Listing Provided by:
Andy Mason 865-947-5000,
Elite Realty
Bought with:
Christa Conley, 341710
eXp Realty
Source: RealTracs MLS as distributed by MLS GRID,MLS#: 2982895
Facts & features
Interior
Bedrooms & bathrooms
- Bedrooms: 2
- Bathrooms: 3
- Full bathrooms: 3
Heating
- Central, Electric, Propane
Cooling
- Central Air
Appliances
- Included: Dishwasher, Microwave, Range, Refrigerator
- Laundry: Washer Hookup, Electric Dryer Hookup
Features
- Kitchen Island
- Flooring: Carpet, Wood, Tile
- Basement: Partial,Exterior Entry
- Number of fireplaces: 1
Interior area
- Total structure area: 2,100
- Total interior livable area: 2,100 sqft
- Finished area above ground: 1,900
- Finished area below ground: 200
Property
Parking
- Total spaces: 2
- Parking features: Attached
- Attached garage spaces: 2
Features
- Levels: Three Or More
- Patio & porch: Deck
- Has view: Yes
- View description: Mountain(s)
Lot
- Size: 5.30 Acres
- Dimensions: 295 x 1013 x Irr
- Features: Other, Level
- Topography: Other,Level
Details
- Additional structures: Storage
- Parcel number: 102 00222 000
- Special conditions: Standard
Construction
Type & style
- Home type: SingleFamily
- Architectural style: Log
- Property subtype: Single Family Residence, Residential
Materials
- Log
Condition
- New construction: No
- Year built: 2003
Utilities & green energy
- Utilities for property: Electricity Available
Community & neighborhood
Location
- Region: Blaine
- Subdivision: River Farms S/D
Price history
| Date | Event | Price |
|---|---|---|
| 11/17/2025 | Sold | $200,900-73.2%$96/sqft |
Source: Public Record Report a problem | ||
| 9/29/2023 | Sold | $749,000-0.1%$357/sqft |
Source: | ||
| 8/21/2023 | Pending sale | $749,900$357/sqft |
Source: | ||
| 8/18/2023 | Listed for sale | $749,900+1109.5%$357/sqft |
Source: | ||
| 8/10/2017 | Sold | $62,000$30/sqft |
Source: Public Record Report a problem | ||
Public tax history
| Year | Property taxes | Tax assessment |
|---|---|---|
| 2024 | $410 | $17,450 |
| 2023 | $410 +2.3% | $17,450 |
| 2022 | $401 | $17,450 |
Find assessor info on the county website
Neighborhood: 37709
Nearby schools
GreatSchools rating
- 5/10Joppa Elementary SchoolGrades: PK-6Distance: 8.2 mi
- 5/10Rutledge Middle SchoolGrades: 7-8Distance: 11.9 mi
- NAGrainger AcademyGrades: 9-12Distance: 11.8 mi

Get pre-qualified for a loan
At Zillow Home Loans, we can pre-qualify you in as little as 5 minutes with no impact to your credit score.An equal housing lender. NMLS #10287.
