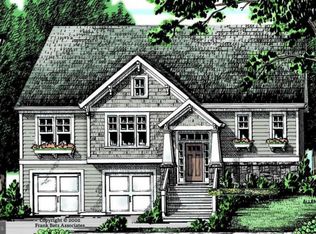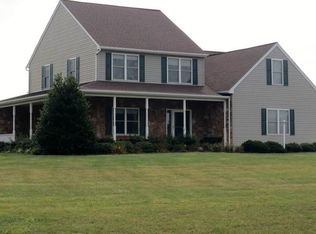You're going to love this home if acreage and In-Law Quarters is what you're looking for! Beautifully cared for, the over sized Split Level is Move in ready to call your home. The Main House features 3 Bd Rooms, Including a Master Suite with sitting area and outside balcony, Office, 3 Baths, 2 Family Rooms, Dining area and Spacious Kitchen with Stainless Appliances. The In-Law Quarters feature a separate entrance, its own kitchen, family room, 1 full Bath and Storage Room. Enjoy the 2 Car Garage, Detached Garage and 2 Sheds sitting on 3.38 acres. Home is located in Littlestown Area Schools, and just minutes to the MD line. Don't Miss Out on this beautiful 3+ Acre Home in a country setting!
This property is off market, which means it's not currently listed for sale or rent on Zillow. This may be different from what's available on other websites or public sources.

