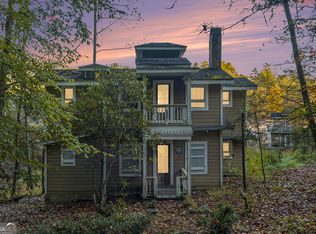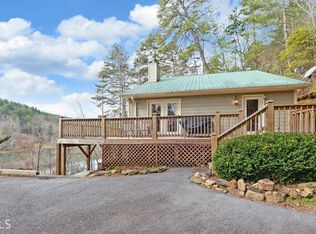Fee-Simple land, BOATHOUSE HIGH AND DRY IN ALL THE RECENT FLOODING! Executive craftsman-style waterfront home with plank flooring, shiplapped ceilings, wood burning stone fireplace, and unobstructed views of Lake Rabun and the mountains beyond. Chef's getaway kitchen detailed with butcher block tops, farmhouse sink, and KitchenAid appliances including commercial gas cooktop and vent hood. Master suite has a comfortable sitting area looking out over the water, soaking tub, massive separate shower, and closet with built-in's. Numerous screened porches and decks. There is an entire level for guests, and a kid's suite like you've never seen with a sliding barn door. Two story boathouse and a grassy yard down by the swim docks.
This property is off market, which means it's not currently listed for sale or rent on Zillow. This may be different from what's available on other websites or public sources.

