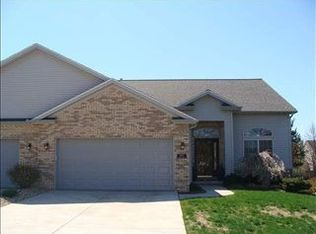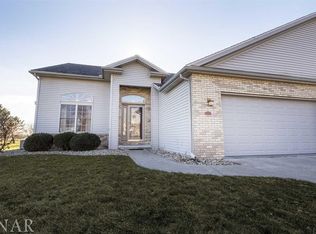Closed
$285,000
8669 Oakmont Rd, Bloomington, IL 61705
3beds
2,271sqft
Townhouse, Single Family Residence
Built in 1987
0.26 Acres Lot
$303,800 Zestimate®
$125/sqft
$1,833 Estimated rent
Home value
$303,800
$289,000 - $319,000
$1,833/mo
Zestimate® history
Loading...
Owner options
Explore your selling options
What's special
Absolutely Stunning 3 bed 2 bath townhome in the prestigious Crestwicke Country Club Golf Community. This home boasts luxury custom updates throughout and a generous footprint. Walk in to a grand staircase and elevated ceilings with statement lighting. Beautiful hardwood floors span the first floor through the formal dining, grand living room, and main floor suite. Completely updated kitchen with a modern flare including stainless steel appliance package, tile backsplash, modern tile flooring and custom lighting. A grand high ceiling living room showcases the fireplace with a statement wall and custom mantle. The first floor main suite offers access to a luxury bathroom with soaker tub and separate shower. Take note of the custom craftsman door headers as well. Several storage closets and the laundry finish out the main floor. On the second floor you find a large family room (20ft by 21ft) with a cat walk view. Natural light pours in making this space so inviting. The upper main bedroom is grandiously sized at 18ft by 20ft with new hardwood flooring, 2 closets and a custom built in. Storage is not an issue as there are an additional 2 large hallway storage closets and in addition to the 3rd bedroom closet there is access to a generous eves storage room. The upper bath is also completely renovated with tile surround, tile flooring, custom vanity wall, double vanity and modern fixtures. In addition to all this there is a 3 seasons room, side deck off of kitchen, and landscaped yard space. All new windows throughout also insure energy efficient savings! What more could you ask for? Move-in ready with even more fantastic details not mentioned here!
Zillow last checked: 8 hours ago
Listing updated: November 08, 2023 at 12:21pm
Listing courtesy of:
Christina King 309-825-3765,
Brilliant Real Estate
Bought with:
Amanda Wycoff
BHHS Central Illinois, REALTORS
Source: MRED as distributed by MLS GRID,MLS#: 11907832
Facts & features
Interior
Bedrooms & bathrooms
- Bedrooms: 3
- Bathrooms: 2
- Full bathrooms: 2
Primary bedroom
- Features: Flooring (Hardwood), Bathroom (Full)
- Level: Main
- Area: 216 Square Feet
- Dimensions: 12X18
Bedroom 2
- Features: Flooring (Hardwood)
- Level: Second
- Area: 360 Square Feet
- Dimensions: 18X20
Bedroom 3
- Features: Flooring (Wood Laminate)
- Level: Second
- Area: 169 Square Feet
- Dimensions: 13X13
Dining room
- Features: Flooring (Hardwood)
- Level: Main
- Area: 143 Square Feet
- Dimensions: 11X13
Family room
- Features: Flooring (Carpet)
- Level: Second
- Area: 420 Square Feet
- Dimensions: 20X21
Kitchen
- Features: Kitchen (Eating Area-Table Space, Updated Kitchen), Flooring (Ceramic Tile)
- Level: Main
- Area: 300 Square Feet
- Dimensions: 12X25
Laundry
- Features: Flooring (Ceramic Tile)
- Level: Main
- Area: 21 Square Feet
- Dimensions: 7X3
Living room
- Features: Flooring (Hardwood)
- Level: Main
- Area: 260 Square Feet
- Dimensions: 13X20
Sun room
- Features: Flooring (Carpet)
- Level: Main
- Area: 80 Square Feet
- Dimensions: 8X10
Heating
- Natural Gas, Forced Air
Cooling
- Central Air
Appliances
- Included: Range, Microwave, Dishwasher, Refrigerator, Washer, Dryer
- Laundry: Main Level, Laundry Closet
Features
- Cathedral Ceiling(s), 1st Floor Bedroom, Storage, Built-in Features, High Ceilings
- Flooring: Hardwood, Wood
- Basement: Crawl Space
- Number of fireplaces: 1
- Fireplace features: Gas Log, Living Room
Interior area
- Total structure area: 2,271
- Total interior livable area: 2,271 sqft
Property
Parking
- Total spaces: 2
- Parking features: Garage Door Opener, On Site, Attached, Garage
- Attached garage spaces: 2
- Has uncovered spaces: Yes
Accessibility
- Accessibility features: No Disability Access
Lot
- Size: 0.26 Acres
- Dimensions: 75X150
Details
- Parcel number: 2135152014
- Special conditions: None
Construction
Type & style
- Home type: Townhouse
- Property subtype: Townhouse, Single Family Residence
Materials
- Cedar
- Roof: Asphalt
Condition
- New construction: No
- Year built: 1987
Utilities & green energy
- Sewer: Septic Tank
- Water: Public
Community & neighborhood
Location
- Region: Bloomington
- Subdivision: Crestwicke
HOA & financial
HOA
- Has HOA: Yes
- HOA fee: $45 annually
- Services included: None
Other
Other facts
- Listing terms: Cash
- Ownership: Fee Simple
Price history
| Date | Event | Price |
|---|---|---|
| 11/8/2023 | Sold | $285,000-5%$125/sqft |
Source: | ||
| 10/28/2023 | Contingent | $300,000$132/sqft |
Source: | ||
| 10/21/2023 | Price change | $300,000-6.1%$132/sqft |
Source: | ||
| 10/13/2023 | Listed for sale | $319,500-0.2%$141/sqft |
Source: | ||
| 10/12/2023 | Listing removed | -- |
Source: | ||
Public tax history
| Year | Property taxes | Tax assessment |
|---|---|---|
| 2024 | $5,979 +15.3% | $77,919 +9.1% |
| 2023 | $5,185 +20.2% | $71,420 +12.9% |
| 2022 | $4,313 +16.5% | $63,282 +5% |
Find assessor info on the county website
Neighborhood: 61705
Nearby schools
GreatSchools rating
- 5/10Cedar Ridge Elementary SchoolGrades: K-5Distance: 2.6 mi
- 7/10Evans Junior High SchoolGrades: 6-8Distance: 2.1 mi
- 8/10Normal Community High SchoolGrades: 9-12Distance: 8.8 mi
Schools provided by the listing agent
- Elementary: Cedar Ridge Elementary
- Middle: Evans Jr High
- High: Normal Community High School
- District: 5
Source: MRED as distributed by MLS GRID. This data may not be complete. We recommend contacting the local school district to confirm school assignments for this home.

Get pre-qualified for a loan
At Zillow Home Loans, we can pre-qualify you in as little as 5 minutes with no impact to your credit score.An equal housing lender. NMLS #10287.

