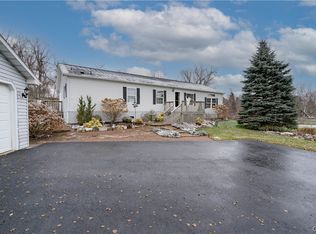Your Home Search Ends Here! Beautiful home nestled on 1.27 acres, located just a few minutes from the Fort Drum gate and short drive to all points in the Watertown area. Outside the home features a gorgeous fully fenced yard, perennial plants, and a good sized garage. The interior of the home is nicely updated and totally move in ready. Home features a large eat in kitchen with plenty of work and storage space. A storage room off kitchen could be a 2nd bath or pantry! The double living room is good sized and has a fireplace. Large bathroom with separate laundry room are also located on the first floor, as well as a good sized bedroom. Upstairs you have 2 more bedrooms with scenic views. A dry, roomy basement offers extra storage. Country living with village utilities! Sale includes all appliances including washer/dryer, patio furniture, new lawn mower.
This property is off market, which means it's not currently listed for sale or rent on Zillow. This may be different from what's available on other websites or public sources.
