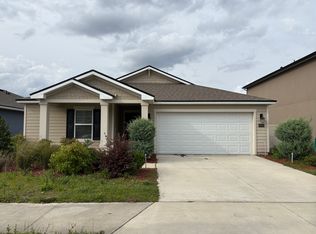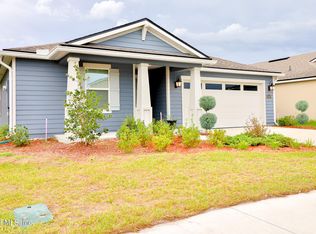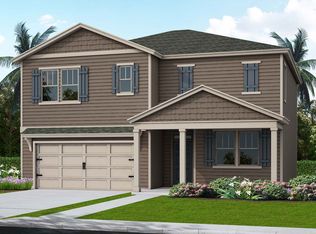Sold for $408,000 on 04/03/25
$408,000
86682 Nassau Crossing Way, Yulee, FL 32097
5beds
2,511sqft
Single Family Residence
Built in 2022
7,405.2 Square Feet Lot
$398,400 Zestimate®
$162/sqft
$2,631 Estimated rent
Home value
$398,400
$374,000 - $422,000
$2,631/mo
Zestimate® history
Loading...
Owner options
Explore your selling options
What's special
Introducing a splendid five-bedroom, three-bathroom family haven that harmoniously blends comfort with an array of enchanting features, ensuring every day feels like a vacation. Nestled in the heart of Yulee, this gem boasts a generous 2511 square feet of living space characterized by an open floor plan that encourages both lively gatherings and serene moments alike. Equipped with a gas stove, stainless appliances, and granite countertops, promising to inspire your inner chef. The downstairs area features sleek tile flooring, extending into the outdoor space, ideal for those who appreciate a seamless indoor-outdoor flow. Imagine sipping your morning coffee in the primary bedroom, equipped with its own wine bar and coffee station, or winding down by the tranquil lake views just a gaze away. Features includes a private office and an upstairs loft that can serve as a creative space or an extra family room area. The outdoor area is not just fenced but also thoughtfully landscaped, providing both privacy and aesthetic pleasure. The neighborhood is great for nature and activity lovers, with walking and golf cart trails leading directly to the park. Not to forget the proximity to the beach, downtown Fernandina Beach Historic District's charm, and various golfing, boating, restaurants, plus shopping venues. Only a short drive from Jacksonville International Airport, ensuring ease of travel. The wonderful natural light illuminating every corner, this house is ready to be a home. Pack your bags (and maybe a swimsuit), your search ends here!
Zillow last checked: 8 hours ago
Listing updated: April 04, 2025 at 11:19am
Listed by:
Shannon Smith 904-753-3935,
COLDWELL BANKER THE AMELIA GROUP
Bought with:
NON MEMBER SALEPERSON
NON-MEMBER
Source: AINCAR,MLS#: 109348 Originating MLS: Amelia Island-Nassau County Assoc of Realtors Inc
Originating MLS: Amelia Island-Nassau County Assoc of Realtors Inc
Facts & features
Interior
Bedrooms & bathrooms
- Bedrooms: 5
- Bathrooms: 3
- Full bathrooms: 3
Primary bedroom
- Description: Flooring: Carpet
- Level: Upper
- Dimensions: 20x13
Bedroom
- Description: Flooring: Carpet
- Level: Upper
- Dimensions: 12x12
Bedroom
- Description: Flooring: Carpet
- Level: Upper
- Dimensions: 12x11
Bedroom
- Description: Flooring: Carpet
- Level: Upper
- Dimensions: 12x11
Primary bathroom
- Description: Flooring: Tile
- Level: Upper
- Dimensions: 11x9
Bathroom
- Description: Flooring: Tile
- Level: Upper
- Dimensions: 8x6
Bathroom
- Description: Flooring: Tile
- Level: Upper
- Dimensions: 10x6
Bonus room
- Description: Flooring: Carpet
- Level: Upper
- Dimensions: 15x11
Dining room
- Description: Flooring: Tile
- Level: Main
- Dimensions: 12x10
Kitchen
- Description: Flooring: Tile
- Level: Main
- Dimensions: 14x11
Living room
- Description: Flooring: Tile
- Level: Main
- Dimensions: 16x16
Office
- Description: Flooring: Carpet
- Level: Main
- Dimensions: 12x12
Heating
- Central, Electric, Heat Pump
Cooling
- Central Air, Electric, Heat Pump
Appliances
- Included: Some Gas Appliances, Dryer, Dishwasher, Disposal, Microwave, Stove, Washer
Features
- Wet Bar, Ceiling Fan(s), Cable TV, Window Treatments
- Windows: Insulated Windows, Blinds
Interior area
- Total structure area: 2,511
- Total interior livable area: 2,511 sqft
Property
Parking
- Total spaces: 2
- Parking features: Driveway, Two Car Garage, On Street, Garage Door Opener
- Garage spaces: 2
- Has uncovered spaces: Yes
Features
- Levels: Two
- Stories: 2
- Patio & porch: Rear Porch, Covered, Front Porch, Patio, Screened
- Exterior features: Fence, Sprinkler/Irrigation
- Pool features: None
- Waterfront features: Pond
- Frontage type: Lakefront
Lot
- Size: 7,405 sqft
- Dimensions: 60 x 120
Details
- Parcel number: 422N27109001280000
- Zoning: PUD
- Special conditions: None
Construction
Type & style
- Home type: SingleFamily
- Architectural style: Two Story
- Property subtype: Single Family Residence
Materials
- Fiber Cement, Frame
- Roof: Shingle
Condition
- Resale
- Year built: 2022
Utilities & green energy
- Sewer: Public Sewer
- Water: Public
- Utilities for property: Cable Available
Community & neighborhood
Location
- Region: Yulee
- Subdivision: Nassau Crossing
HOA & financial
HOA
- Has HOA: Yes
- HOA fee: $590 annually
Other
Other facts
- Listing terms: Cash,Conventional,FHA,USDA Loan,VA Loan
- Road surface type: Paved
Price history
| Date | Event | Price |
|---|---|---|
| 4/3/2025 | Sold | $408,000+3.3%$162/sqft |
Source: | ||
| 11/4/2024 | Pending sale | $395,000$157/sqft |
Source: | ||
| 10/14/2024 | Price change | $395,000-2.5%$157/sqft |
Source: | ||
| 9/25/2024 | Price change | $405,000-3.6%$161/sqft |
Source: | ||
| 9/10/2024 | Price change | $420,000-6.5%$167/sqft |
Source: | ||
Public tax history
Tax history is unavailable.
Neighborhood: 32097
Nearby schools
GreatSchools rating
- 8/10Wildlight ElementaryGrades: PK-5Distance: 2.3 mi
- 9/10Yulee Middle SchoolGrades: 6-8Distance: 1.8 mi
- 5/10Yulee High SchoolGrades: PK,9-12Distance: 1.5 mi
Get a cash offer in 3 minutes
Find out how much your home could sell for in as little as 3 minutes with a no-obligation cash offer.
Estimated market value
$398,400
Get a cash offer in 3 minutes
Find out how much your home could sell for in as little as 3 minutes with a no-obligation cash offer.
Estimated market value
$398,400


