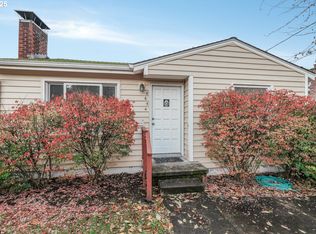Sold
$450,000
8668 SE Liebe St, Portland, OR 97266
2beds
1,722sqft
Residential, Single Family Residence
Built in 1954
3,920.4 Square Feet Lot
$440,100 Zestimate®
$261/sqft
$2,228 Estimated rent
Home value
$440,100
$409,000 - $471,000
$2,228/mo
Zestimate® history
Loading...
Owner options
Explore your selling options
What's special
Pickles, Perennials, and Pure Portland Charm! Step up to the plate and swing for the fences with this darling 1954 ranch that’s equal parts cozy classic and modern marvel—located just a hop, skip, and a baseball toss from Walker Stadium, home of the beloved Portland Pickles! With 2 sun-splashed bedrooms, 1 stylishly updated bath, and hardwood floors that practically glow with charm, this home is a home-run for comfort. The living room invites you to curl up fireside, while the cheerful kitchen and dining nook serve up leafy views and the kind of light that makes your houseplants—and your heart—happy. Need more room to play? The spacious basement is ready for your: home gym, office, game room, or that art studio you have been trying to make time and space for. Outside, the magic continues. A dreamy deck, lush tiered landscaping, fire pit vibes, and fruit trees galore make the backyard a four-season retreat. Hammock naps? Check. Garden parties? Double check. Fire pit s’mores? Bring on the yummy vegan marshmallows! Tucked into a vibrant Lents neighborhood with a Walk Score of 82, you’re steps from parks, cafes, and all things Pickles. Add in smart updates like a newer furnace, A/C, and fresh exterior paint, and you've got yourself a real Portland gem. 8668 SE Liebe St—where love, light, and lents meet. [Home Energy Score = 5. HES Report at https://rpt.greenbuildingregistry.com/hes/OR10122651]
Zillow last checked: 8 hours ago
Listing updated: June 04, 2025 at 12:15pm
Listed by:
Chandra Noble-Ashford 503-933-6538,
Think Real Estate
Bought with:
Ruben Isai, 201234887
MORE Realty
Source: RMLS (OR),MLS#: 519597671
Facts & features
Interior
Bedrooms & bathrooms
- Bedrooms: 2
- Bathrooms: 1
- Full bathrooms: 1
- Main level bathrooms: 1
Primary bedroom
- Features: Closet, Wood Floors
- Level: Main
- Area: 126
- Dimensions: 9 x 14
Bedroom 2
- Features: Closet, Wood Floors
- Level: Main
- Area: 90
- Dimensions: 9 x 10
Dining room
- Level: Main
- Area: 49
- Dimensions: 7 x 7
Kitchen
- Features: Dishwasher, Free Standing Range, Free Standing Refrigerator
- Level: Main
- Area: 91
- Width: 7
Living room
- Features: Fireplace, Hardwood Floors
- Level: Main
- Area: 208
- Dimensions: 13 x 16
Heating
- Forced Air, Fireplace(s)
Cooling
- Central Air
Appliances
- Included: Dishwasher, Free-Standing Range, Free-Standing Refrigerator, Washer/Dryer, Electric Water Heater
- Laundry: Laundry Room
Features
- Granite, Closet
- Flooring: Wood, Hardwood
- Windows: Daylight
- Basement: Exterior Entry,Full,Partially Finished
- Number of fireplaces: 1
- Fireplace features: Wood Burning
Interior area
- Total structure area: 1,722
- Total interior livable area: 1,722 sqft
Property
Parking
- Parking features: Off Street, RV Access/Parking
Features
- Stories: 2
- Patio & porch: Deck, Patio, Porch
- Exterior features: Dog Run, Garden, Raised Beds, Yard
- Fencing: Fenced
- Has view: Yes
- View description: Seasonal
Lot
- Size: 3,920 sqft
- Features: Corner Lot, Trees, SqFt 3000 to 4999
Details
- Additional structures: RVParking
- Parcel number: R263621
Construction
Type & style
- Home type: SingleFamily
- Architectural style: Bungalow,Ranch
- Property subtype: Residential, Single Family Residence
Materials
- Vinyl Siding
- Roof: Composition
Condition
- Resale
- New construction: No
- Year built: 1954
Utilities & green energy
- Gas: Gas
- Sewer: Public Sewer
- Water: Public
Community & neighborhood
Location
- Region: Portland
- Subdivision: Lents
Other
Other facts
- Listing terms: Cash,Conventional,FHA,VA Loan
- Road surface type: Paved
Price history
| Date | Event | Price |
|---|---|---|
| 6/4/2025 | Sold | $450,000+5.9%$261/sqft |
Source: | ||
| 5/5/2025 | Pending sale | $425,000$247/sqft |
Source: | ||
| 4/30/2025 | Listed for sale | $425,000+32.8%$247/sqft |
Source: | ||
| 6/29/2018 | Sold | $320,000+2.6%$186/sqft |
Source: | ||
| 6/5/2018 | Pending sale | $312,000$181/sqft |
Source: MORE Realty #18561879 | ||
Public tax history
| Year | Property taxes | Tax assessment |
|---|---|---|
| 2025 | $4,057 +3.7% | $150,550 +3% |
| 2024 | $3,911 +4% | $146,170 +3% |
| 2023 | $3,761 +2.2% | $141,920 +3% |
Find assessor info on the county website
Neighborhood: Lents
Nearby schools
GreatSchools rating
- 8/10Lent Elementary SchoolGrades: K-5Distance: 0.5 mi
- 5/10Kellogg Middle SchoolGrades: 6-8Distance: 1.2 mi
- 6/10Franklin High SchoolGrades: 9-12Distance: 2 mi
Schools provided by the listing agent
- Elementary: Lent
- Middle: Kellogg
- High: Franklin
Source: RMLS (OR). This data may not be complete. We recommend contacting the local school district to confirm school assignments for this home.
Get a cash offer in 3 minutes
Find out how much your home could sell for in as little as 3 minutes with a no-obligation cash offer.
Estimated market value
$440,100
Get a cash offer in 3 minutes
Find out how much your home could sell for in as little as 3 minutes with a no-obligation cash offer.
Estimated market value
$440,100
