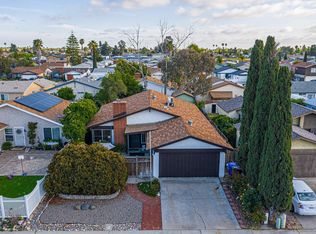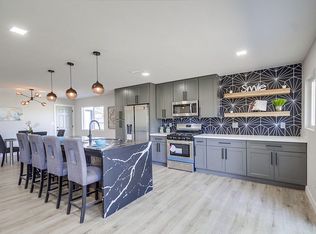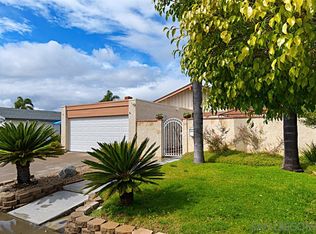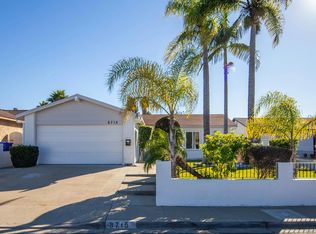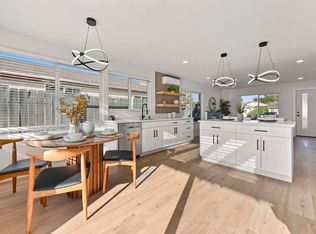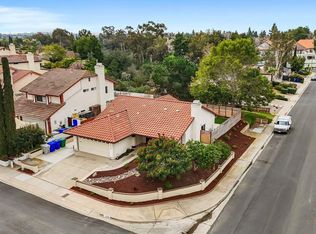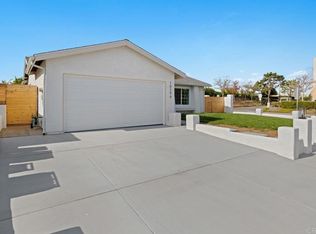Complete remodel! Beautiful 3 bedroom, 2 bath, single story home with an open large kitchen, ample brand new kitchen cabinets, new butcher block countertops, and new appliances!!! Beautifully landscaped front and back yards feature synthetic turf and drought tolerant plants in front and paved back patio with gazebo in back! Looking for more? Add a 2 car garage, laundry hook-ups, walking distance to Mesa Viking Park, and minutes to shopping and freeways! Truly a must see.
For sale
$1,075,000
8667 Cetus Rd, San Diego, CA 92126
3beds
1,157sqft
Est.:
Single Family Residence
Built in 1972
5,227.2 Square Feet Lot
$1,062,600 Zestimate®
$929/sqft
$-- HOA
What's special
New appliancesNew butcher block countertopsSynthetic turfOpen large kitchen
- 9 days |
- 1,618 |
- 39 |
Likely to sell faster than
Zillow last checked: 8 hours ago
Listing updated: January 23, 2026 at 10:54am
Listed by:
Luis A Blanco DRE #01786086 619-261-1094,
Luis Blanco Real Estate
Source: SDMLS,MLS#: 260001781 Originating MLS: San Diego Association of REALTOR
Originating MLS: San Diego Association of REALTOR
Tour with a local agent
Facts & features
Interior
Bedrooms & bathrooms
- Bedrooms: 3
- Bathrooms: 2
- Full bathrooms: 2
Heating
- Forced Air Unit
Cooling
- N/K
Appliances
- Included: Dishwasher, Disposal, Garage Door Opener, Microwave, Range/Oven, Refrigerator, Energy Star Appliances, Ice Maker, Water Line to Refr, Gas Water Heater
- Laundry: Other/Remarks
Features
- Bathtub, Ceiling Fan, Low Flow Shower, Low Flow Toilet(s), Open Floor Plan, Remodeled Kitchen, Shower, Shower in Tub, Kitchen Open to Family Rm
- Flooring: Linoleum/Vinyl
- Fireplace features: N/K
Interior area
- Total structure area: 1,157
- Total interior livable area: 1,157 sqft
Property
Parking
- Total spaces: 4
- Parking features: Attached
- Garage spaces: 2
Features
- Levels: 1 Story
- Patio & porch: Gazebo
- Pool features: N/K
- Fencing: Full
Lot
- Size: 5,227.2 Square Feet
Details
- Additional structures: N/K
- Parcel number: 3091461100
- Zoning: R-1:SINGLE
- Zoning description: R-1:SINGLE
Construction
Type & style
- Home type: SingleFamily
- Property subtype: Single Family Residence
Materials
- Wood/Stucco
- Roof: Shingle
Condition
- Updated/Remodeled
- Year built: 1972
Utilities & green energy
- Sewer: Sewer Connected
- Water: Meter on Property
- Utilities for property: Electricity Connected, Natural Gas Connected, Sewer Connected, Water Connected
Community & HOA
Community
- Subdivision: MIRA MESA
Location
- Region: San Diego
Financial & listing details
- Price per square foot: $929/sqft
- Tax assessed value: $183,161
- Annual tax amount: $2,870
- Date on market: 1/23/2026
- Listing terms: Cash,Conventional,FHA,VA
- Electric utility on property: Yes
Estimated market value
$1,062,600
$1.01M - $1.12M
$3,820/mo
Price history
Price history
| Date | Event | Price |
|---|---|---|
| 1/23/2026 | Listed for sale | $1,075,000-0.9%$929/sqft |
Source: | ||
| 1/23/2026 | Listing removed | $1,085,000$938/sqft |
Source: | ||
| 12/14/2025 | Listed for sale | $1,085,000-0.4%$938/sqft |
Source: | ||
| 12/12/2025 | Listing removed | $1,089,000$941/sqft |
Source: | ||
| 10/31/2025 | Listed for sale | $1,089,000-0.1%$941/sqft |
Source: | ||
Public tax history
BuyAbility℠ payment
Est. payment
$6,578/mo
Principal & interest
$5154
Property taxes
$1048
Home insurance
$376
Climate risks
Neighborhood: Mira Mesa
Nearby schools
GreatSchools rating
- 7/10Ericson Elementary SchoolGrades: K-5Distance: 0.3 mi
- 6/10Wangenheim Middle SchoolGrades: 6-8Distance: 1.8 mi
- 9/10Mira Mesa High SchoolGrades: 9-12Distance: 1.4 mi
- Loading
- Loading
