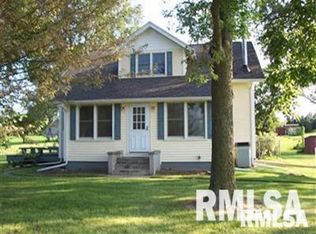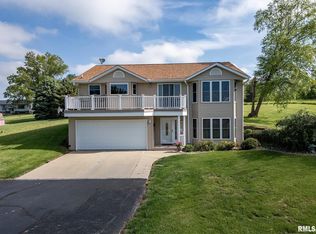Closed
$245,000
8666 Frog Pond Rd, Erie, IL 61250
2beds
1,341sqft
Single Family Residence
Built in 2008
10.33 Acres Lot
$266,000 Zestimate®
$183/sqft
$1,508 Estimated rent
Home value
$266,000
$200,000 - $356,000
$1,508/mo
Zestimate® history
Loading...
Owner options
Explore your selling options
What's special
Escape to serene country living with this delightful home nestled on over 10 acres of peaceful land. This inviting property offers a perfect blend of comfort, privacy, and functionality. The cozy home features 2 bedrooms, 1.5 baths, and a dedicated office space, this charming home is designed for easy living. ALARGE heated shop provides ample room for hobbies, storage, or work, while the attached 3-car garage and additional storage area ensure plenty of space for all your equipment, vehicles, and more. The shop even has direct access to the attached garages and a convenient garage door that leads to the backyard. Relax on the private patio surrounded by beautiful mature fruit trees that line the secluded drive. The expansive land offers endless possibilities, whether you're looking to expand the home, create gardens, or simply enjoy the open space. With over 10 acres of land, there's plenty of opportunity to make this property truly your own. Whether you envision expanding the home or creating your dream outdoor oasis, the potential here is limitless. Part of the acreage is currently rented and farmed. 1 mile from Rt. 88.
Zillow last checked: 8 hours ago
Listing updated: February 28, 2025 at 12:58pm
Listing courtesy of:
Jill Sorrell 815-535-1591,
Mel Foster CO-Clinton
Bought with:
Jill Sorrell
Mel Foster CO-Clinton
Source: MRED as distributed by MLS GRID,MLS#: 12260285
Facts & features
Interior
Bedrooms & bathrooms
- Bedrooms: 2
- Bathrooms: 2
- Full bathrooms: 1
- 1/2 bathrooms: 1
Primary bedroom
- Level: Main
- Area: 96 Square Feet
- Dimensions: 12X8
Bedroom 2
- Level: Second
- Area: 180 Square Feet
- Dimensions: 15X12
Bonus room
- Level: Second
- Area: 330 Square Feet
- Dimensions: 15X22
Kitchen
- Level: Main
- Area: 120 Square Feet
- Dimensions: 15X8
Living room
- Features: Flooring (Carpet)
- Level: Main
- Area: 70 Square Feet
- Dimensions: 10X7
Other
- Level: Main
- Area: 513 Square Feet
- Dimensions: 27X19
Heating
- Electric, Propane
Cooling
- Dual
Features
- Basement: None
Interior area
- Total structure area: 1,341
- Total interior livable area: 1,341 sqft
Property
Parking
- Total spaces: 4
- Parking features: Asphalt, Garage, On Site, Attached
- Attached garage spaces: 3
Accessibility
- Accessibility features: No Disability Access
Features
- Stories: 1
Lot
- Size: 10.33 Acres
Details
- Parcel number: 13232760020000
- Special conditions: None
Construction
Type & style
- Home type: SingleFamily
- Property subtype: Single Family Residence
Materials
- Steel Siding
Condition
- New construction: No
- Year built: 2008
Utilities & green energy
- Sewer: Septic Tank
- Water: Well
Community & neighborhood
Location
- Region: Erie
Other
Other facts
- Listing terms: VA
- Ownership: Fee Simple
Price history
| Date | Event | Price |
|---|---|---|
| 2/28/2025 | Sold | $245,000-2%$183/sqft |
Source: | ||
| 1/14/2025 | Pending sale | $250,000$186/sqft |
Source: | ||
| 12/23/2024 | Listed for sale | $250,000-9.1%$186/sqft |
Source: | ||
| 10/1/2024 | Listing removed | $275,000$205/sqft |
Source: | ||
| 8/29/2024 | Price change | $275,000-21.4%$205/sqft |
Source: | ||
Public tax history
Tax history is unavailable.
Neighborhood: 61250
Nearby schools
GreatSchools rating
- 6/10Erie Elementary SchoolGrades: PK-4Distance: 4.4 mi
- 8/10Erie Middle SchoolGrades: 5-8Distance: 4.6 mi
- 10/10Erie High SchoolGrades: 9-12Distance: 4.5 mi
Schools provided by the listing agent
- District: 1
Source: MRED as distributed by MLS GRID. This data may not be complete. We recommend contacting the local school district to confirm school assignments for this home.
Get pre-qualified for a loan
At Zillow Home Loans, we can pre-qualify you in as little as 5 minutes with no impact to your credit score.An equal housing lender. NMLS #10287.

