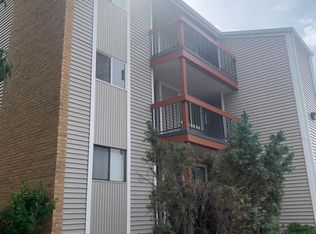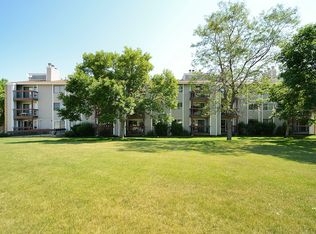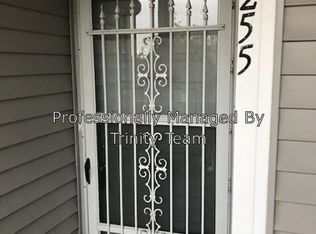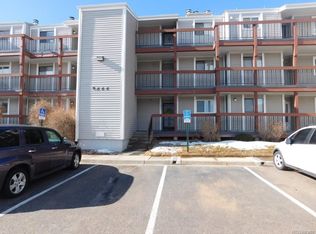Sold for $205,000
$205,000
8666 Decatur Street #269, Westminster, CO 80031
1beds
829sqft
Condominium
Built in 1983
-- sqft lot
$196,900 Zestimate®
$247/sqft
$1,544 Estimated rent
Home value
$196,900
$185,000 - $209,000
$1,544/mo
Zestimate® history
Loading...
Owner options
Explore your selling options
What's special
Top floor condo in Prospector's Point complex with Southwest views that overlook open space and the majestic Colorado Rockies! Enjoy the views from your private balcony with a cup of coffee or relax after a long day and watch the beautiful Colorado sunsets! Get cozy in front of the woodburning fireplace during cold, Winter days while watching snow fall on the distant peaks. This open floor plan provides ample space to entertain and the vaulted ceilings with skylights provide plenty of light. The kitchen overlooks the dining and living room spaces and includes a breakfast bar, a great deal of cabinetry and countertops, and a pantry! The spacious bedroom includes two closets, one of which is a large walk-in, adding great extra storage space. Wake up to those mountain views out your bedroom window! All appliances stay with the unit including a stacked washer and dryer and a newer water heater. Close to restaurants, parks, trails, and shopping! Just minutes away from HWY36, I25, and HWY70 for an easy commute! Only 20 minutes to Boulder, 10 to downtown Denver, and close to Westminster Station light rail. Would make for a great first-time homebuyer, investment property, or apartment for college students!
Zillow last checked: 8 hours ago
Listing updated: October 01, 2024 at 10:55am
Listed by:
Lisa Litterio 303-808-0761 LisaREagent@gmail.com,
RE/MAX Synergy
Bought with:
Jade Zentz, 100050430
LoKation Real Estate
Jade Zentz, 100050430
LoKation Real Estate
Source: REcolorado,MLS#: 4930058
Facts & features
Interior
Bedrooms & bathrooms
- Bedrooms: 1
- Bathrooms: 1
- Full bathrooms: 1
- Main level bathrooms: 1
- Main level bedrooms: 1
Bedroom
- Description: Two Closets! One Walk-In!
- Level: Main
Bathroom
- Level: Main
Dining room
- Level: Main
Kitchen
- Description: Includes A Pantry!
- Level: Main
Laundry
- Level: Main
Living room
- Description: Vaulted Ceiling, Skylight, Wb Fireplace!
- Level: Main
Heating
- Forced Air
Cooling
- Central Air
Appliances
- Included: Dishwasher, Disposal, Dryer, Gas Water Heater, Microwave, Oven, Refrigerator, Washer
- Laundry: In Unit, Laundry Closet
Features
- Ceiling Fan(s), Entrance Foyer, High Ceilings, High Speed Internet, Laminate Counters, Open Floorplan, Pantry, Smoke Free, Vaulted Ceiling(s), Walk-In Closet(s)
- Flooring: Carpet, Linoleum, Tile
- Windows: Skylight(s), Window Coverings
- Has basement: No
- Number of fireplaces: 1
- Fireplace features: Living Room, Wood Burning
- Common walls with other units/homes: 2+ Common Walls
Interior area
- Total structure area: 829
- Total interior livable area: 829 sqft
- Finished area above ground: 829
Property
Parking
- Total spaces: 2
- Parking features: Guest
- Details: Off Street Spaces: 2
Features
- Levels: One
- Stories: 1
- Entry location: Stairs
- Patio & porch: Covered, Patio
- Exterior features: Balcony, Playground, Tennis Court(s)
- Has view: Yes
- View description: Meadow, Mountain(s)
Details
- Parcel number: R0060995
- Special conditions: Standard
Construction
Type & style
- Home type: Condo
- Architectural style: Contemporary
- Property subtype: Condominium
- Attached to another structure: Yes
Materials
- Frame
- Roof: Composition
Condition
- Year built: 1983
Utilities & green energy
- Sewer: Public Sewer
- Water: Public
- Utilities for property: Cable Available, Internet Access (Wired)
Community & neighborhood
Security
- Security features: Carbon Monoxide Detector(s), Smoke Detector(s)
Location
- Region: Westminster
- Subdivision: Prospectors Point
HOA & financial
HOA
- Has HOA: Yes
- HOA fee: $490 monthly
- Amenities included: Parking, Playground, Tennis Court(s)
- Services included: Insurance, Maintenance Grounds, Maintenance Structure, Road Maintenance, Sewer, Snow Removal, Trash, Water
- Association name: The Colorado Property Management Specialists, Inc.
- Association phone: 303-841-8658
Other
Other facts
- Listing terms: Cash,Conventional,VA Loan
- Ownership: Individual
Price history
| Date | Event | Price |
|---|---|---|
| 12/29/2023 | Sold | $205,000-6.8%$247/sqft |
Source: | ||
| 12/18/2023 | Pending sale | $220,000$265/sqft |
Source: | ||
| 12/15/2023 | Listed for sale | $220,000+53.8%$265/sqft |
Source: | ||
| 3/2/2020 | Sold | $143,000-1.4%$172/sqft |
Source: Agent Provided Report a problem | ||
| 2/3/2020 | Pending sale | $145,000$175/sqft |
Source: Myhome Realty #3662787 Report a problem | ||
Public tax history
| Year | Property taxes | Tax assessment |
|---|---|---|
| 2025 | $1,005 +0.8% | $12,940 -8.9% |
| 2024 | $997 -6.1% | $14,210 |
| 2023 | $1,062 -2.9% | $14,210 +35.9% |
Find assessor info on the county website
Neighborhood: 80031
Nearby schools
GreatSchools rating
- 5/10Metropolitan Arts AcademyGrades: PK-8Distance: 0.7 mi
- 2/10Westminster High SchoolGrades: 9-12Distance: 2.3 mi
- NAIver C. Ranum Middle SchoolGrades: 6-8Distance: 0.7 mi
Schools provided by the listing agent
- Elementary: Metz
- Middle: Ranum
- High: Westminster
- District: Westminster Public Schools
Source: REcolorado. This data may not be complete. We recommend contacting the local school district to confirm school assignments for this home.
Get a cash offer in 3 minutes
Find out how much your home could sell for in as little as 3 minutes with a no-obligation cash offer.
Estimated market value
$196,900



