This property qualifies for Classic Community Lender programs for lower rate with CMG Home Loans. Please ask the listing agent for more information. Assumable loan (@5.375%) is also an option!
Welcome home to this charming 2-bedroom, 1-bath condo tucked away in a peaceful, well-maintained community! This
first-floor unit has so much to love, starting with an updated kitchen and bathroom that give it a fresh, modern feel. Cozy
up by the wood-burning fireplace on chilly nights, or step out onto your adorable private balcony — perfect for morning
coffee or evening unwinding. Brand new AC unit and updated appliances throughout. The seller will transfer a full year of
home warranty at closing. Enjoy laminate flooring throughout, and the spacious walk-in closet in the primary bedroom is
truly a dream! Plus, there's no need to worry about parking — this unit comes with a one-car garage and an additional 2
reserved parking spots. The neighborhood has great amenities like a tennis court and a playground just steps away. Whether you're looking for your first home or a low-maintenance lifestyle, this condo has everything you need to move right in and start enjoying life. Please note: The Seller will pay Special Assessment fee for the rest of 2026. $233/mo special assessment till 2034, in addition to regular HOA fees.
For sale
$280,000
8666 Decatur Street #254, Westminster, CO 80031
2beds
1,000sqft
Est.:
Condominium
Built in 1983
-- sqft lot
$278,100 Zestimate®
$280/sqft
$275/mo HOA
What's special
- 12 days |
- 390 |
- 17 |
Zillow last checked: 8 hours ago
Listing updated: February 02, 2026 at 12:16am
Listed by:
Kristina Stutler 760-477-3310 kristinastutlerre@gmail.com,
Compass - Denver
Source: REcolorado,MLS#: 3129617
Tour with a local agent
Facts & features
Interior
Bedrooms & bathrooms
- Bedrooms: 2
- Bathrooms: 1
- Full bathrooms: 1
- Main level bathrooms: 1
- Main level bedrooms: 2
Bedroom
- Description: Lvp Flooring, Ceiling Fan
- Level: Main
- Area: 120 Square Feet
- Dimensions: 12 x 10
Bedroom
- Description: Lvp Flooring, Ceiling Fan, Closet, Walk-In Closet With A Built-In Organization System And Laundry Room/Bathroom Access
- Features: Primary Suite
- Level: Main
- Area: 132 Square Feet
- Dimensions: 11 x 12
Bathroom
- Description: Lvp Flooring, Vessel Sink Atop A Granite Countertop, Tiled Tub/Shower, Accessed Via The Hallway & The Laundry Closet
- Level: Main
- Area: 64 Square Feet
- Dimensions: 8 x 8
Dining room
- Description: Lvp Flooring, Built-In Bookcase, Open To The Kitchen & Living Room
- Level: Main
- Area: 126 Square Feet
- Dimensions: 9 x 14
Kitchen
- Description: Engineered Hardwood Flooring, Granite Countertops, Breakfast Bar, Tile Backsplash, Pantry, Open To The Dining Rooms
- Level: Main
- Area: 120 Square Feet
- Dimensions: 12 x 10
Laundry
- Description: Lvp Flooring, Included Washer And Dryer, Accessed Via The Bathroom And Primary Bedroom Closet
- Level: Main
Living room
- Description: Lvp Flooring, Closet, Wood-Burning Fireplace With Stone Surround, Ceiling Fan, Sliding Glass Door To The Private Balcony, Open To The Dining Room
- Level: Main
- Area: 168 Square Feet
- Dimensions: 14 x 12
Heating
- Forced Air, Natural Gas
Cooling
- Central Air
Appliances
- Included: Dishwasher, Dryer, Gas Water Heater, Microwave, Range, Refrigerator, Washer
- Laundry: In Unit, Laundry Closet
Features
- Built-in Features, Ceiling Fan(s), Eat-in Kitchen, Entrance Foyer, Granite Counters, Jack & Jill Bathroom, Open Floorplan, Pantry, Primary Suite, Walk-In Closet(s)
- Flooring: Vinyl, Wood
- Has basement: No
- Number of fireplaces: 1
- Fireplace features: Living Room, Wood Burning
- Common walls with other units/homes: 2+ Common Walls
Interior area
- Total structure area: 1,000
- Total interior livable area: 1,000 sqft
- Finished area above ground: 1,000
Property
Parking
- Total spaces: 1
- Parking features: Garage
- Garage spaces: 1
Features
- Levels: One
- Stories: 1
- Entry location: Ground
- Patio & porch: Covered, Patio
- Exterior features: Balcony, Lighting
- Has view: Yes
- View description: Mountain(s)
Details
- Parcel number: R0060980
- Special conditions: Standard
Construction
Type & style
- Home type: Condo
- Property subtype: Condominium
- Attached to another structure: Yes
Materials
- Frame
- Foundation: Slab
- Roof: Unknown
Condition
- Year built: 1983
Utilities & green energy
- Sewer: Public Sewer
- Water: Public
- Utilities for property: Electricity Connected, Natural Gas Connected
Community & HOA
Community
- Subdivision: Prospectors Point
HOA
- Has HOA: Yes
- Amenities included: Parking, Playground, Tennis Court(s)
- Services included: Reserve Fund, Exterior Maintenance w/out Roof, Maintenance Grounds, Security, Sewer, Trash, Water
- HOA fee: $275 monthly
- HOA name: Prospectors Point Condo Association
- HOA phone: 303-841-8658
Location
- Region: Westminster
Financial & listing details
- Price per square foot: $280/sqft
- Tax assessed value: $242,000
- Annual tax amount: $1,258
- Date on market: 2/2/2026
- Listing terms: Cash,Conventional,FHA,VA Loan
- Exclusions: Seller's Personal Property
- Ownership: Individual
- Electric utility on property: Yes
- Road surface type: Paved
Estimated market value
$278,100
$264,000 - $292,000
$1,830/mo
Price history
Price history
| Date | Event | Price |
|---|---|---|
| 2/2/2026 | Listed for sale | $280,000$280/sqft |
Source: | ||
| 5/26/2022 | Sold | $280,000+12%$280/sqft |
Source: Public Record Report a problem | ||
| 1/25/2022 | Sold | $250,000+11.1%$250/sqft |
Source: Public Record Report a problem | ||
| 9/22/2020 | Sold | $225,000+7.2%$225/sqft |
Source: Public Record Report a problem | ||
| 7/17/2020 | Pending sale | $209,900$210/sqft |
Source: Z Investments #8380423 Report a problem | ||
Public tax history
Public tax history
| Year | Property taxes | Tax assessment |
|---|---|---|
| 2025 | $1,258 +0.8% | $15,130 -10.2% |
| 2024 | $1,247 -1.3% | $16,840 |
| 2023 | $1,264 -2.9% | $16,840 +35.3% |
Find assessor info on the county website
BuyAbility℠ payment
Est. payment
$1,829/mo
Principal & interest
$1309
HOA Fees
$275
Other costs
$245
Climate risks
Neighborhood: 80031
Nearby schools
GreatSchools rating
- 5/10Metropolitan Arts AcademyGrades: PK-8Distance: 0.8 mi
- 2/10Westminster High SchoolGrades: 9-12Distance: 2.3 mi
- NAIver C. Ranum Middle SchoolGrades: 6-8Distance: 0.8 mi
Schools provided by the listing agent
- Elementary: Metz
- Middle: Ranum
- High: Westminster
- District: Westminster Public Schools
Source: REcolorado. This data may not be complete. We recommend contacting the local school district to confirm school assignments for this home.
Open to renting?
Browse rentals near this home.- Loading
- Loading
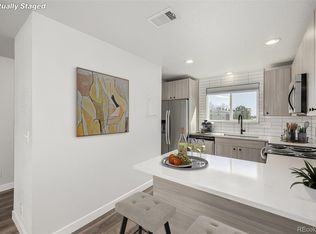
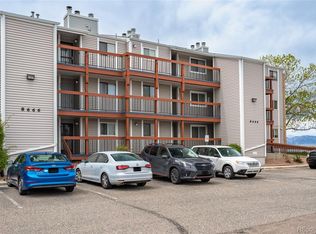
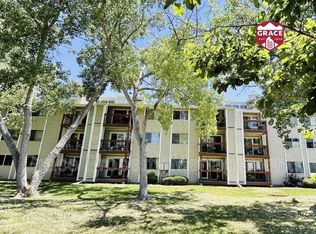
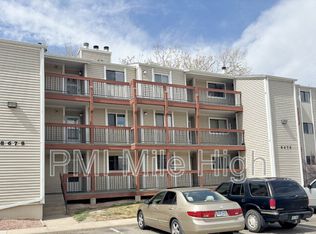
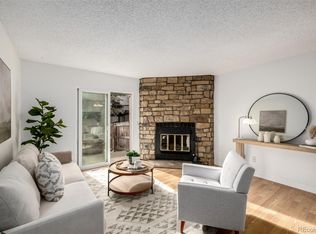

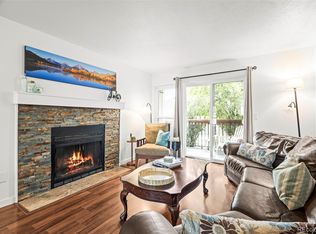
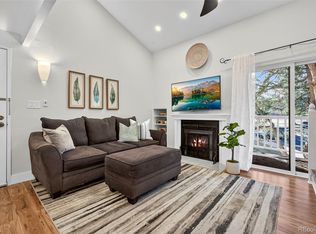
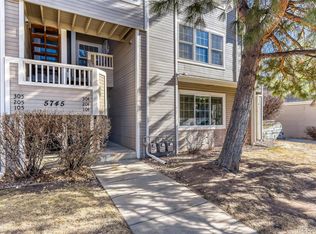
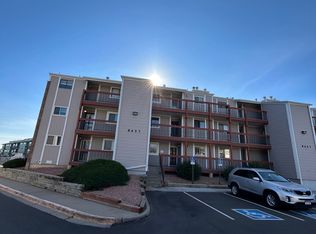
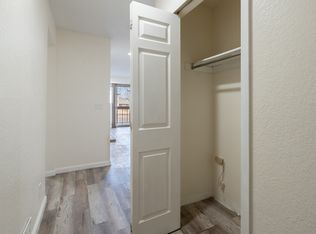
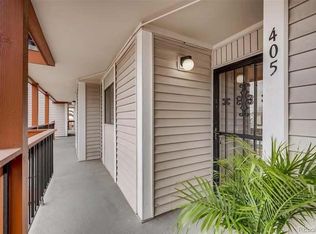
![[object Object]](https://photos.zillowstatic.com/fp/59ddf2723b95b8b7b008c39e5406b95c-p_c.jpg)