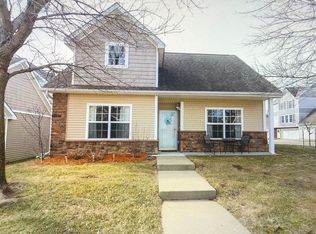Beautiful and spacious 4bed / 3.5 bath single family house with an open-concept living area available for rent near the Jordan Creek Town center. The house has three bedrooms on the top floor and one bedroom on the bottom (basement) floor. The middle floor features a spacious living area and a fireplace. There are also spacious dining and the open concept kitchen is equipped with stainless steel appliances and has a lot of cabinets. The master bedroom is large and has a large double vanity bathroom, as well as a sizeable walk-in closet. The upstairs also had 2 more bathrooms with walk in closet and Jack and Jill bathroom. The basement also has a second living area along with a bedroom with en-suite bathroom. Large fenced rear yard for play, pets, gardening, etc.
The house has a oversized two-car garage with an additional room in the garage for storage/projects. This beautiful home comes under top rated Woodlands Hills Elementary (top-rated Waukee elementary school). It is approximately 5 minutes from Jordan Creek Town center, Costco and all the major shopping and entertainment venues you can wish for. Just under a mile from major Des Moines employment campuses of Wells Fargo, Athene, Sammons and IMT. Downtown is approximately 15 minutes away. There is a large Hy-Vee grocery store, a target and Walmart a few minutes away as well. Will not last long. Home is very close to school bus stops.
Renter is responsible for water/gas/electric.
House for rent
Accepts Zillow applications
$2,700/mo
8665 Stoneberry Dr, West Des Moines, IA 50266
4beds
1,652sqft
Price is base rent and doesn't include required fees.
Single family residence
Available now
Cats, small dogs OK
Central air
In unit laundry
Attached garage parking
-- Heating
What's special
Jack and jill bathroomSpacious diningLarge fenced rear yardOversized two-car garageEn-suite bathroomStainless steel appliancesLarge double vanity bathroom
- 37 days
- on Zillow |
- -- |
- -- |
Travel times
Facts & features
Interior
Bedrooms & bathrooms
- Bedrooms: 4
- Bathrooms: 4
- Full bathrooms: 3
- 1/2 bathrooms: 1
Cooling
- Central Air
Appliances
- Included: Dishwasher, Dryer, Freezer, Microwave, Oven, Refrigerator, Washer
- Laundry: In Unit
Features
- Walk In Closet
Interior area
- Total interior livable area: 1,652 sqft
Property
Parking
- Parking features: Attached
- Has attached garage: Yes
- Details: Contact manager
Features
- Exterior features: Electricity not included in rent, Gas not included in rent, Lawn, Walk In Closet, Water not included in rent
Details
- Parcel number: 1614102010
Construction
Type & style
- Home type: SingleFamily
- Property subtype: Single Family Residence
Community & HOA
Location
- Region: West Des Moines
Financial & listing details
- Lease term: 1 Year
Price history
| Date | Event | Price |
|---|---|---|
| 4/26/2025 | Listed for rent | $2,700+8%$2/sqft |
Source: Zillow Rentals | ||
| 10/6/2024 | Listing removed | $2,500$2/sqft |
Source: Zillow Rentals | ||
| 10/1/2024 | Listed for rent | $2,500$2/sqft |
Source: Zillow Rentals | ||
| 9/18/2024 | Listing removed | $2,500$2/sqft |
Source: Zillow Rentals | ||
| 9/18/2024 | Price change | $2,500-3.8%$2/sqft |
Source: Zillow Rentals | ||
![[object Object]](https://photos.zillowstatic.com/fp/d63f1733e4e21f7554edc1dddae1c7be-p_i.jpg)
