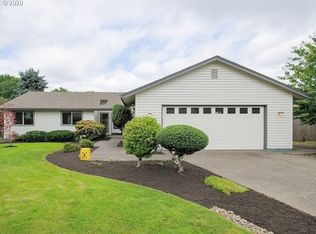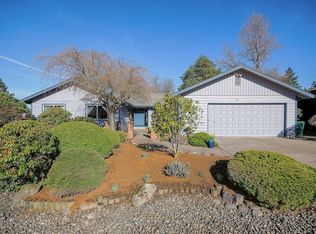THIS IS AN EXCELLENT LOCATION AND WELL MAINTAINED BY THE SAME OWNERS FOR 38 YEARS! THE BIG TICKET ITEMS HAVE BEEN TAKEN CARE OF TO INCLUDE NEW EXTERIOR PAINT, DECK (2016) AND NEWER HVAC, DRIVEWAY AND WINDOWS. LIVES LARGER THAN THE SQUARE FOOTAGE WITH NICE ENTERTAINING SPACES OPENING TO THE LARGE DECK AND BACKYARD. LOWER LEVEL FAMILY ROOM WITH FIREPLACE AND SLIDER TO PATIO & BACKYARD. MOMENTS TO RALEIGH HILLS AND PORTLAND GOLF CLUB.
This property is off market, which means it's not currently listed for sale or rent on Zillow. This may be different from what's available on other websites or public sources.

