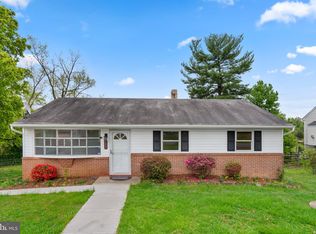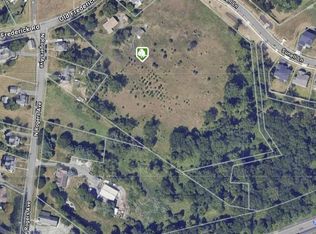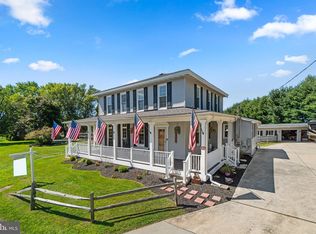Seller has found their home of choice! Beautiful 5 bedroom Colonial backing to an 8 acre tree farm boasts a fantastic screened porch addition, a finished walkout lower level and many updates! Upon entry, gorgeous acacia hardwood floors are showcased in the sun filled 2 story foyer that opens to the study and living room with bay windows that leads to a formal dining room with elegant chair railing detail. The chefs kitchen features 42 inch cabinets with under cabinet lighting, quartz countertops, stainless appliances, an upgraded oversized island and cream subway tile backsplash with ample table space and leads to the screened porch addition with skylights and an open deck for sunbathing. A tall cathedral ceiling highlights the bright and airy family room that includes a gas fireplace in an elegant green stone surround. The spacious owners suite provides a large walk in closet and a remodeled luxury bath complete with a Roman shower with a rainfall shower head and seating, a jetted tub, a quartz dual vanity, and custom tile surround. 3 bedrooms and another stylishly remodeled full bath with a large frameless shower and dual vanity complete the upper level sleeping quarters. The walkout lower level includes a bedroom, full bath, a wired home theater with riser, and recreation room with recessed lighting, plus ample storage. Enjoy outdoor living in the backyard under mature shade trees with breathtaking views. Conveniently located on a snow emergency route with an 8 car pad and 2 car garage. Bus stop for the kids is in the driveway! You wont want to miss this spectacular home!
This property is off market, which means it's not currently listed for sale or rent on Zillow. This may be different from what's available on other websites or public sources.



