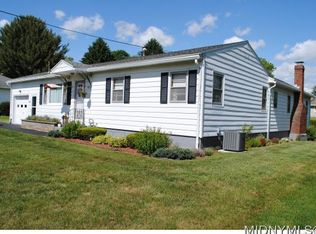5 Bedroom Expanded Ranch in immaculate condition. New roof, new furnace with cent. air, new septic, new driveway, extra insulation, updated kitchen with cherry cabinets, ceramic-style laminate, and double sink. Hardwood throughout. Freshly painted interior. All this with Lee Taxes?..Yikes is right.
This property is off market, which means it's not currently listed for sale or rent on Zillow. This may be different from what's available on other websites or public sources.
