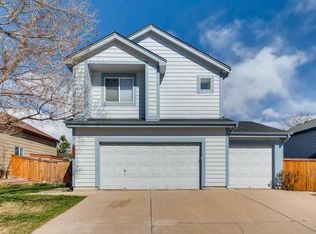Beautifully updated and upgraded home! Sellers lovingly and thoughtfully designed timely kitchen and master bath renovations that will wow you! You'll be pleased as you move from room to room, you will see the incredible attention to detail. Flowing hardwood on the entire main floor! Hardwood steps too! Visually pleasing as well as mechanically updated! A/C and furnace 2021 and 2020! New garage door and system, remote open capability! New exterior paint too! No disappointments here. Garage is large enough to fit a Ford F150 and Forerunner! Finished basement also! Use the non conforming room for workout or office?! So many spaces to utilize this home to the max! Beautiful backyard too; Hurry to see and make your new home happen here!
This property is off market, which means it's not currently listed for sale or rent on Zillow. This may be different from what's available on other websites or public sources.
