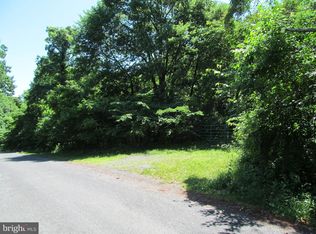Sold for $825,000
$825,000
8663 Old Rapidan Rd, Orange, VA 22960
5beds
3,157sqft
Single Family Residence
Built in 1987
36 Acres Lot
$831,500 Zestimate®
$261/sqft
$2,948 Estimated rent
Home value
$831,500
$765,000 - $906,000
$2,948/mo
Zestimate® history
Loading...
Owner options
Explore your selling options
What's special
Beautiful, peaceful, private 36 acres just minutes from the Town of Orange. This custom, all brick home offers over 3100 finished sf, with a formal living room, formal dining room, kitchen, family room with fireplace, the primary bedroom and bath and two additional bedrooms and a hall bath all on the main level. A rear deck overlooking back yard with a beautiful pastoral view. The upper level offers a second family/game room, space for an office and a gym, 2 additional rooms that could be used as bedrooms. The unfinished basement offers almost 2000 sf, utility area with washer/dryer hookups, storage shelves, rough in plumbing for future bath, walkout level to rear patio and back yard. There are so many options with the unfinished space! The yard is well kept, mature landscaping/trees, board fencing along the paved drive with plenty of parking space. Local logging company states there is value in the timber! You will love this home, make an appointment to see it today! Come see what Orange County has to offer - rich in history and culture, come see and taste at many of the local restaurants, wineries and breweries.
Zillow last checked: 8 hours ago
Listing updated: April 23, 2025 at 09:01am
Listed by:
Dana Amos 540-661-7327,
RE/MAX Realty Specialists
Bought with:
Missy Garrison, 0225181857
Montague, Miller & Company
Source: Bright MLS,MLS#: VAOR2007388
Facts & features
Interior
Bedrooms & bathrooms
- Bedrooms: 5
- Bathrooms: 3
- Full bathrooms: 3
- Main level bathrooms: 2
- Main level bedrooms: 3
Basement
- Area: 1936
Heating
- Heat Pump, Other, Electric, Wood
Cooling
- Heat Pump, Electric
Appliances
- Included: Dishwasher, Exhaust Fan, Oven, Range Hood, Refrigerator, Microwave, Down Draft, Electric Water Heater
- Laundry: In Basement, Hookup, Washer/Dryer Hookups Only
Features
- Built-in Features, Crown Molding, Dining Area, Entry Level Bedroom, Family Room Off Kitchen, Floor Plan - Traditional, Primary Bath(s), Ceiling Fan(s), Chair Railings, Formal/Separate Dining Room, Eat-in Kitchen, Kitchen - Table Space, Recessed Lighting, Dry Wall
- Flooring: Carpet, Ceramic Tile, Concrete, Slate
- Doors: Insulated, French Doors, Six Panel
- Windows: Screens, Insulated Windows
- Basement: Connecting Stairway,Partial,Full,Interior Entry,Exterior Entry,Concrete,Rear Entrance,Rough Bath Plumb,Space For Rooms,Unfinished,Walk-Out Access,Windows,Workshop
- Number of fireplaces: 1
- Fireplace features: Mantel(s), Screen, Equipment, Brick
Interior area
- Total structure area: 5,093
- Total interior livable area: 3,157 sqft
- Finished area above ground: 3,157
- Finished area below ground: 0
Property
Parking
- Total spaces: 15
- Parking features: Paved, Asphalt, Driveway, Off Street
- Uncovered spaces: 15
Accessibility
- Accessibility features: None
Features
- Levels: Three
- Stories: 3
- Patio & porch: Brick, Deck, Porch, Terrace, Patio
- Exterior features: Sidewalks
- Pool features: None
- Fencing: Board,Partial
- Has view: Yes
- View description: Garden, Pasture
- Frontage type: Road Frontage
- Frontage length: Road Frontage: 200
Lot
- Size: 36 Acres
- Features: Backs to Trees, Cleared, Front Yard, Landscaped, Wooded, Private, Rear Yard, Rural, Secluded, SideYard(s), Sloped, Level
Details
- Additional structures: Above Grade, Below Grade
- Parcel number: 02900000000170
- Zoning: A
- Special conditions: Standard
Construction
Type & style
- Home type: SingleFamily
- Architectural style: Cape Cod
- Property subtype: Single Family Residence
Materials
- Brick
- Foundation: Block
- Roof: Architectural Shingle
Condition
- Excellent
- New construction: No
- Year built: 1987
Utilities & green energy
- Sewer: On Site Septic
- Water: Well
- Utilities for property: Underground Utilities, Satellite Internet Service
Community & neighborhood
Security
- Security features: Smoke Detector(s)
Location
- Region: Orange
- Subdivision: None Available
Other
Other facts
- Listing agreement: Exclusive Right To Sell
- Listing terms: Cash,Conventional,Farm Credit Service,VA Loan,FHA
- Ownership: Fee Simple
- Road surface type: Black Top
Price history
| Date | Event | Price |
|---|---|---|
| 4/11/2025 | Sold | $825,000$261/sqft |
Source: | ||
| 3/10/2025 | Contingent | $825,000$261/sqft |
Source: | ||
| 1/23/2025 | Price change | $825,000-2.8%$261/sqft |
Source: | ||
| 11/5/2024 | Price change | $849,000-1.8%$269/sqft |
Source: | ||
| 9/12/2024 | Price change | $865,000+11.6%$274/sqft |
Source: | ||
Public tax history
| Year | Property taxes | Tax assessment |
|---|---|---|
| 2024 | $4,511 | $597,400 |
| 2023 | $4,511 | $597,400 |
| 2022 | $4,511 +4.2% | $597,400 |
Find assessor info on the county website
Neighborhood: 22960
Nearby schools
GreatSchools rating
- 5/10Orange Elementary SchoolGrades: PK-5Distance: 2.7 mi
- 6/10Prospect Heights Middle SchoolGrades: 6-8Distance: 3.3 mi
- 4/10Orange Co. High SchoolGrades: 9-12Distance: 2.7 mi
Schools provided by the listing agent
- Elementary: Orange
- Middle: Prospect Heights
- High: Orange County
- District: Orange County Public Schools
Source: Bright MLS. This data may not be complete. We recommend contacting the local school district to confirm school assignments for this home.
Get a cash offer in 3 minutes
Find out how much your home could sell for in as little as 3 minutes with a no-obligation cash offer.
Estimated market value$831,500
Get a cash offer in 3 minutes
Find out how much your home could sell for in as little as 3 minutes with a no-obligation cash offer.
Estimated market value
$831,500
