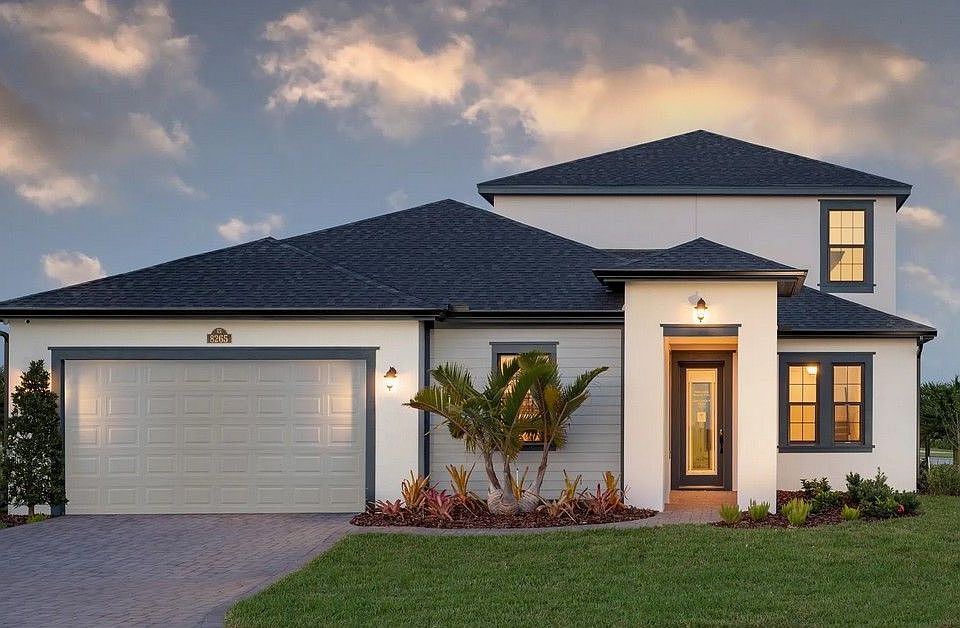The gorgeous Mendocino II is a four bedroom four and a half bath home with a Flex Room, a large Bonus Room, and flex options galore to create your own unique style. Build your dream home in style. This home features a Gourmet Kitchen, Great Room with Beverage Center, Study in lieu of the Flex Room and Outdoor Summer Kitchen.
Pending
$1,064,515
8663 Mammut Way, Melbourne, FL 32940
4beds
3,696sqft
Single Family Residence
Built in 2024
9,583 sqft lot
$1,049,200 Zestimate®
$288/sqft
$133/mo HOA
- 558 days
- on Zillow |
- 83 |
- 0 |
Zillow last checked: 7 hours ago
Listing updated: March 18, 2025 at 11:40am
Listed by:
C Scott Miller Jr 321-506-9127,
Viera Builders Realty, Inc.
Source: Space Coast AOR,MLS#: 975420
Travel times
Schedule tour
Select your preferred tour type — either in-person or real-time video tour — then discuss available options with the builder representative you're connected with.
Select a date
Facts & features
Interior
Bedrooms & bathrooms
- Bedrooms: 4
- Bathrooms: 5
- Full bathrooms: 4
- 1/2 bathrooms: 1
Heating
- Central
Cooling
- Central Air
Appliances
- Included: Convection Oven, Dishwasher, Gas Range, Microwave
- Laundry: Electric Dryer Hookup, Gas Dryer Hookup, Washer Hookup
Features
- His and Hers Closets, Pantry, Primary Bathroom - Tub with Shower, Primary Bathroom -Tub with Separate Shower, Split Bedrooms, Walk-In Closet(s)
- Flooring: Carpet, Tile
- Has fireplace: No
Interior area
- Total interior livable area: 3,696 sqft
Video & virtual tour
Property
Parking
- Total spaces: 3
- Parking features: Attached
- Garage spaces: 3
Features
- Levels: Two
- Stories: 2
- Patio & porch: Patio
- Has view: Yes
- View description: Lake, Pond, Water
- Has water view: Yes
- Water view: Lake,Pond,Water
Lot
- Size: 9,583 sqft
- Features: Other
Details
- Additional parcels included: 3030184
- Parcel number: 263628Ym0000e.00017.00
- Special conditions: Standard
Construction
Type & style
- Home type: SingleFamily
- Property subtype: Single Family Residence
Materials
- Block, Concrete, Stucco
- Roof: Tile
Condition
- New construction: Yes
- Year built: 2024
Details
- Builder name: Viera Builders
Utilities & green energy
- Sewer: Public Sewer
- Water: Public
- Utilities for property: Other
Community & HOA
Community
- Subdivision: Laurasia
HOA
- Has HOA: Yes
- Amenities included: Clubhouse, Management - Full Time, Playground, Pool, Tennis Court(s), Other
- HOA fee: $400 quarterly
- HOA name: LAURASIA - PHASE 1
Location
- Region: Melbourne
Financial & listing details
- Price per square foot: $288/sqft
- Tax assessed value: $60,000
- Annual tax amount: $255
- Date on market: 9/18/2024
- Listing terms: Cash,Conventional,FHA,VA Loan
About the community
Laurasia, our newest gated neighborhood, offers 14 unique floor plans showcasing new, architecturally inspired elevations and floor plans. Laurasia is proud to showcase the Brilliant Smart Home, Healthy Home Advantage, and FPL BuildSmart Energy Efficient Certified homes. Please visit the Viera Builders sales office for information on applicable HOA, CDD, and bulk cable fees.
Source: Viera Builders

