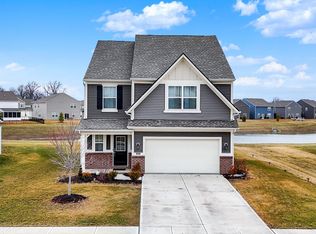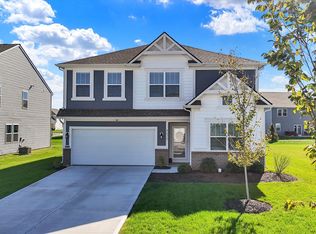Sold
$377,000
8663 Kellner St, Pendleton, IN 46064
4beds
2,011sqft
Residential, Single Family Residence
Built in 2022
8,712 Square Feet Lot
$399,400 Zestimate®
$187/sqft
$2,274 Estimated rent
Home value
$399,400
$332,000 - $479,000
$2,274/mo
Zestimate® history
Loading...
Owner options
Explore your selling options
What's special
Imagine starting your day with a warm cup of coffee as the sun rises, and ending it under the soft glow of sunset-right from the comfort of your private back porch. This isn't just a dream...it can be your reality! Take a look at this beautiful 4 bedroom home on a peaceful pond lot featuring 2 spacious indoor living areas perfect for relaxing and entertaining. The bright kitchen is a true heart of the home, offering plenty of prep space and a gas stove for the cook. With its open layout flowing into the family room, making it easy to stay connected with family and guests. Its an easy transition from the heart of the home to the outdoor living space. Step outside to grill dinner, roast marshmallows around the fire-pit or simply unwind and watch the fireflies dance over the pond. Upstairs you'll find a spacious loft offering a second living area-perfect for a playroom, media space, or home office. Conveniently located nearby is the laundry room, along with 3 secondary bedrooms. The owners suite-retreat features a generously sized bedroom, en suite bath with dual sinks, a walk in shower and huge walk in closet. And yes, a 3 car garage to boot! The community provides walking trails, a pool and a playground all packaged in the small town charm of Pendleton. Your next chapter begins right here at 8663 Kellner St.
Zillow last checked: 8 hours ago
Listing updated: June 14, 2025 at 03:24pm
Listing Provided by:
Stephanie Cook 317-652-3136,
Real Broker, LLC
Bought with:
Andy Sheets
Compass Indiana, LLC
Source: MIBOR as distributed by MLS GRID,MLS#: 22031833
Facts & features
Interior
Bedrooms & bathrooms
- Bedrooms: 4
- Bathrooms: 3
- Full bathrooms: 2
- 1/2 bathrooms: 1
- Main level bathrooms: 1
Primary bedroom
- Features: Carpet
- Level: Upper
- Area: 238 Square Feet
- Dimensions: 17x14
Bedroom 2
- Features: Carpet
- Level: Upper
- Area: 120 Square Feet
- Dimensions: 12x10
Bedroom 3
- Features: Carpet
- Level: Upper
- Area: 120 Square Feet
- Dimensions: 12x10
Bedroom 4
- Features: Carpet
- Level: Upper
- Area: 100 Square Feet
- Dimensions: 10x10
Great room
- Features: Laminate Hardwood
- Level: Main
- Area: 272 Square Feet
- Dimensions: 17x16
Kitchen
- Features: Laminate Hardwood
- Level: Main
- Area: 168 Square Feet
- Dimensions: 14x12
Laundry
- Features: Luxury Vinyl Plank
- Level: Upper
- Area: 35 Square Feet
- Dimensions: 7x5
Loft
- Features: Carpet
- Level: Upper
- Area: 130 Square Feet
- Dimensions: 13x10
Heating
- Forced Air, Electric
Appliances
- Included: Dishwasher, Electric Water Heater, Disposal, MicroHood, Gas Oven, Refrigerator
- Laundry: Upper Level
Features
- Walk-In Closet(s), Kitchen Island
- Windows: Wood Work Painted
- Has basement: No
Interior area
- Total structure area: 2,011
- Total interior livable area: 2,011 sqft
Property
Parking
- Total spaces: 3
- Parking features: Attached, Concrete, Garage Door Opener
- Attached garage spaces: 3
- Details: Garage Parking Other(Keyless Entry)
Features
- Levels: Two
- Stories: 2
- Patio & porch: Covered, Patio
- Exterior features: Fire Pit, Smart Lock(s)
- Has view: Yes
- View description: Pond
- Water view: Pond
- Waterfront features: Pond
Lot
- Size: 8,712 sqft
- Features: Sidewalks, Trees-Small (Under 20 Ft)
Details
- Parcel number: 481528401001000014
- Horse amenities: None
Construction
Type & style
- Home type: SingleFamily
- Architectural style: Traditional
- Property subtype: Residential, Single Family Residence
Materials
- Brick, Cement Siding
- Foundation: Slab
Condition
- New construction: No
- Year built: 2022
Details
- Builder name: Lennar
Utilities & green energy
- Water: Municipal/City
Community & neighborhood
Location
- Region: Pendleton
- Subdivision: Springbrook
HOA & financial
HOA
- Has HOA: Yes
- HOA fee: $510 annually
- Amenities included: Maintenance, Park, Playground, Pool
- Services included: Entrance Common, Maintenance, ParkPlayground
Price history
| Date | Event | Price |
|---|---|---|
| 6/12/2025 | Sold | $377,000-2.1%$187/sqft |
Source: | ||
| 5/5/2025 | Pending sale | $385,000$191/sqft |
Source: | ||
| 4/11/2025 | Price change | $385,000+14.2%$191/sqft |
Source: | ||
| 6/8/2022 | Listed for sale | $336,985$168/sqft |
Source: | ||
Public tax history
| Year | Property taxes | Tax assessment |
|---|---|---|
| 2024 | $3,338 +119114.3% | $382,800 +14.7% |
| 2023 | $3 | $333,800 +111166.7% |
| 2022 | -- | $300 |
Find assessor info on the county website
Neighborhood: 46064
Nearby schools
GreatSchools rating
- 8/10Maple Ridge Elementary SchoolGrades: PK-6Distance: 2.6 mi
- 5/10Pendleton Heights Middle SchoolGrades: 7-8Distance: 6.4 mi
- 9/10Pendleton Heights High SchoolGrades: 9-12Distance: 6.1 mi
Schools provided by the listing agent
- Elementary: Maple Ridge Elementary School
- Middle: Pendleton Heights Middle School
- High: Pendleton Heights High School
Source: MIBOR as distributed by MLS GRID. This data may not be complete. We recommend contacting the local school district to confirm school assignments for this home.
Get a cash offer in 3 minutes
Find out how much your home could sell for in as little as 3 minutes with a no-obligation cash offer.
Estimated market value$399,400
Get a cash offer in 3 minutes
Find out how much your home could sell for in as little as 3 minutes with a no-obligation cash offer.
Estimated market value
$399,400

