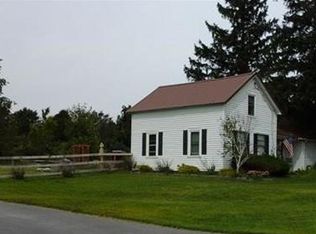Closed
$225,000
8663 Cemetery Rd, Evans Mills, NY 13637
3beds
1,620sqft
Single Family Residence
Built in 2002
1.17 Acres Lot
$-- Zestimate®
$139/sqft
$2,068 Estimated rent
Home value
Not available
Estimated sales range
Not available
$2,068/mo
Zestimate® history
Loading...
Owner options
Explore your selling options
What's special
Welcome to your new home! This charming 3-bedroom, 2 bathroom ranch home is nestled on a sprawling 1.17-acre lot, offering both space and comfort. As you arrive, you'll be greeted by the tranquility of the surrounding landscape. Step inside to discover a thoughtfully designed interior featuring three cozy bedrooms, providing ample space for your family or guests. The heart of this home lies in its oversized sunken living room and cathedral ceilings, where large windows flood the space with natural light, and the remote controlled gas fireplace adds warmth in the cold winter months. The open floor plan seamlessly connects the living, dining, and kitchen areas, making it an ideal space for entertaining. The kitchen is equipped with modern appliances, ensuring both functionality and style. Enjoy meals with loved ones in the adjacent dining area, or take the festivities outside to the spacious yard for a breath of fresh air. A standout feature of this property is the 2-car garage, providing shelter for your vehicles and additional storage space. The expansive 1.17-acre lot offers endless possibilities for outdoor activities, gardening, or simply enjoying the peaceful surroundings.
Zillow last checked: 8 hours ago
Listing updated: March 01, 2024 at 08:56am
Listed by:
Micah Matteson 315-767-9878,
Matteson Property Management, LLC
Bought with:
Karlie Hendrix, 10401377648
Bridgeview Real Estate
Source: NYSAMLSs,MLS#: S1512970 Originating MLS: Jefferson-Lewis Board
Originating MLS: Jefferson-Lewis Board
Facts & features
Interior
Bedrooms & bathrooms
- Bedrooms: 3
- Bathrooms: 2
- Full bathrooms: 2
- Main level bathrooms: 2
- Main level bedrooms: 3
Heating
- Gas, Forced Air
Appliances
- Included: Dishwasher, Disposal, Gas Oven, Gas Range, Gas Water Heater, Microwave, Refrigerator
- Laundry: Main Level
Features
- Breakfast Bar, Separate/Formal Living Room, Kitchen Island, Bedroom on Main Level, Bath in Primary Bedroom, Main Level Primary
- Flooring: Carpet, Laminate, Tile, Varies
- Basement: Crawl Space
- Number of fireplaces: 1
Interior area
- Total structure area: 1,620
- Total interior livable area: 1,620 sqft
Property
Parking
- Total spaces: 2
- Parking features: Detached, Garage
- Garage spaces: 2
Features
- Levels: One
- Stories: 1
- Patio & porch: Open, Porch
- Exterior features: Blacktop Driveway
Lot
- Size: 1.17 Acres
- Dimensions: 101 x 361
- Features: Agricultural, Rural Lot
Details
- Parcel number: 2240030550700001020600
- Special conditions: Standard
Construction
Type & style
- Home type: SingleFamily
- Architectural style: Ranch
- Property subtype: Single Family Residence
Materials
- Vinyl Siding
- Foundation: Block
Condition
- Resale
- Year built: 2002
Utilities & green energy
- Sewer: Septic Tank
- Water: Connected, Public
- Utilities for property: Water Connected
Community & neighborhood
Security
- Security features: Security System Leased
Location
- Region: Evans Mills
Other
Other facts
- Listing terms: Cash,Conventional,FHA,USDA Loan,VA Loan
Price history
| Date | Event | Price |
|---|---|---|
| 2/29/2024 | Sold | $225,000-2.2%$139/sqft |
Source: | ||
| 12/30/2023 | Contingent | $230,000$142/sqft |
Source: | ||
| 12/7/2023 | Listed for sale | $230,000+53.3%$142/sqft |
Source: | ||
| 9/3/2013 | Sold | $150,000$93/sqft |
Source: | ||
Public tax history
| Year | Property taxes | Tax assessment |
|---|---|---|
| 2018 | $1,948 | $137,100 |
| 2017 | $1,948 | $137,100 |
| 2016 | -- | $137,100 |
Find assessor info on the county website
Neighborhood: 13637
Nearby schools
GreatSchools rating
- 6/10Evans Mills Primary SchoolGrades: PK-3Distance: 0.5 mi
- 7/10Indian River Middle SchoolGrades: 6-8Distance: 6.4 mi
- 9/10Indian River High SchoolGrades: 9-12Distance: 6.5 mi
Schools provided by the listing agent
- District: Indian River
Source: NYSAMLSs. This data may not be complete. We recommend contacting the local school district to confirm school assignments for this home.
